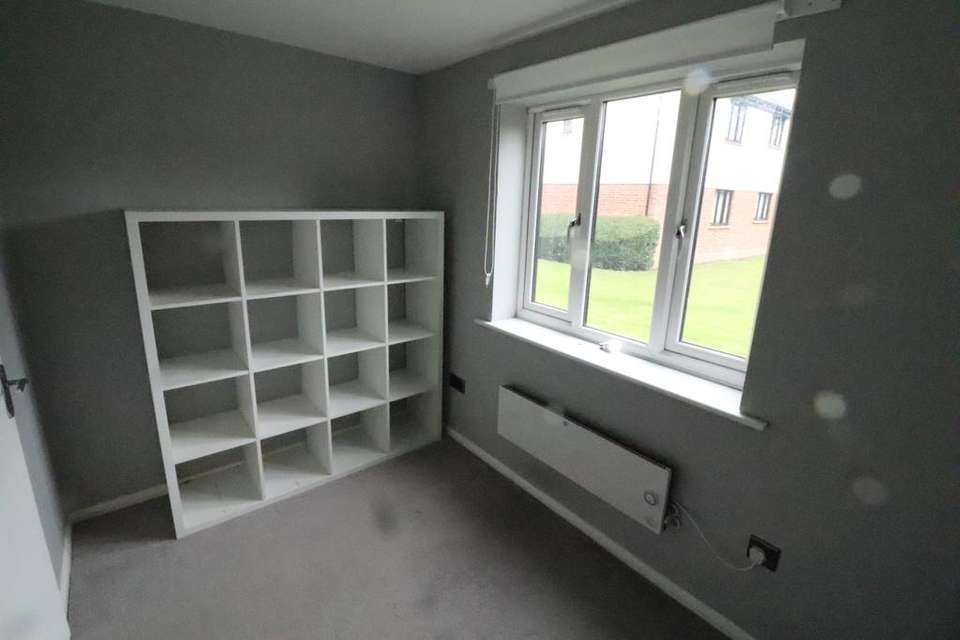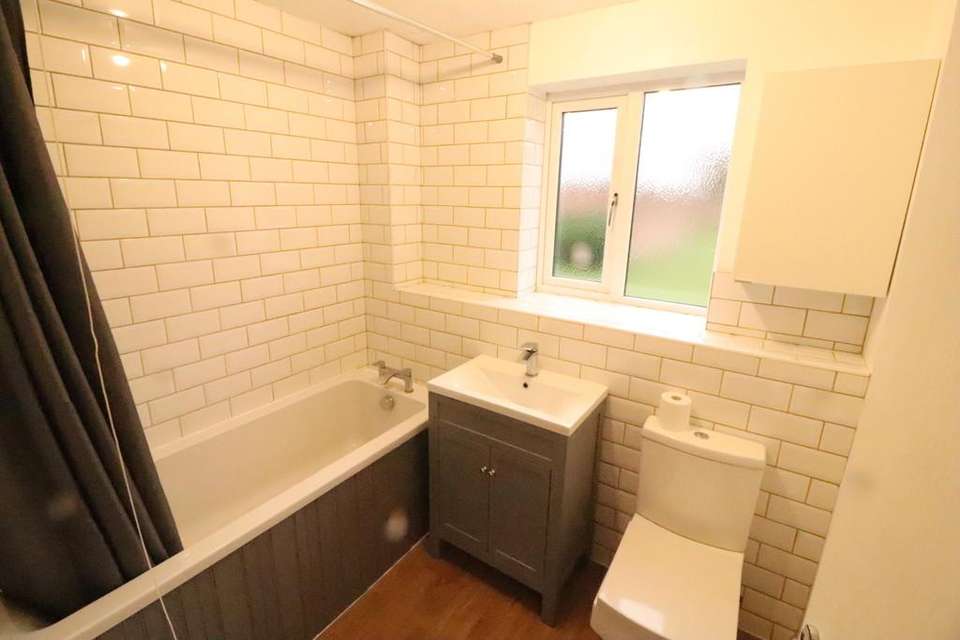2 bedroom ground floor maisonette to rent
Goddard Way, Chelmsfordflat
bedrooms
Property photos
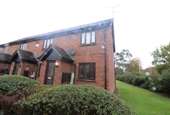
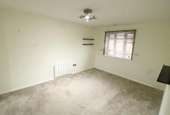
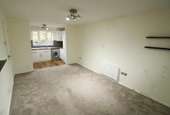
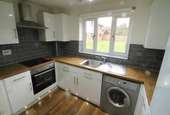
+3
Property description
ENTRANCE HALL Wall mounted electric heater. Airing cupboard. doors to Lounge/Dining Room, Bedrooms and Bathroom.
LOUNGE/DINING ROOM 15' 0" x 10' 1" (4.57m x 3.07m) Double glazed windows to front aspect. Wall mounted electric heater. Open to Kitchen.
KITCHEN 10' 0" x 5' 8" (3.05m x 1.73m) Double glazed windows to rear aspect. Single sink and drainer unit with cupboards under. Further range of matching wall and base units with worktops over. Integrated oven, hob and extractor. Space for fridge/freezer. Space and plumbing for washing machine.
BEDROOM ONE 10' 9" x 9' 6" (3.28m x 2.9m) Double glazed windows to front aspect. Wall mounted electric heater. Built in cupboard with hanging rail.
BEDROOM TWO 9' 5" x 6' 4" (2.87m x 1.93m) Double glazed windows to rear aspect. Wall mounted electric heater.
BATHROOM Obscured double glazed windows to rear aspect. Low flush w/c. Vanity washbasin with cupboards under. Panel bath with wall mounted shower over. Heated towel rail.
OUTSIDE Communal garden.
PARKING One allocated parking space. Visitors car park.
NOTES To pass the references you will need a household income of £34500 per annum.
LOUNGE/DINING ROOM 15' 0" x 10' 1" (4.57m x 3.07m) Double glazed windows to front aspect. Wall mounted electric heater. Open to Kitchen.
KITCHEN 10' 0" x 5' 8" (3.05m x 1.73m) Double glazed windows to rear aspect. Single sink and drainer unit with cupboards under. Further range of matching wall and base units with worktops over. Integrated oven, hob and extractor. Space for fridge/freezer. Space and plumbing for washing machine.
BEDROOM ONE 10' 9" x 9' 6" (3.28m x 2.9m) Double glazed windows to front aspect. Wall mounted electric heater. Built in cupboard with hanging rail.
BEDROOM TWO 9' 5" x 6' 4" (2.87m x 1.93m) Double glazed windows to rear aspect. Wall mounted electric heater.
BATHROOM Obscured double glazed windows to rear aspect. Low flush w/c. Vanity washbasin with cupboards under. Panel bath with wall mounted shower over. Heated towel rail.
OUTSIDE Communal garden.
PARKING One allocated parking space. Visitors car park.
NOTES To pass the references you will need a household income of £34500 per annum.
Council tax
First listed
2 weeks agoGoddard Way, Chelmsford
Goddard Way, Chelmsford - Streetview
DISCLAIMER: Property descriptions and related information displayed on this page are marketing materials provided by Curtis O'Boyle - Maldon. Placebuzz does not warrant or accept any responsibility for the accuracy or completeness of the property descriptions or related information provided here and they do not constitute property particulars. Please contact Curtis O'Boyle - Maldon for full details and further information.






