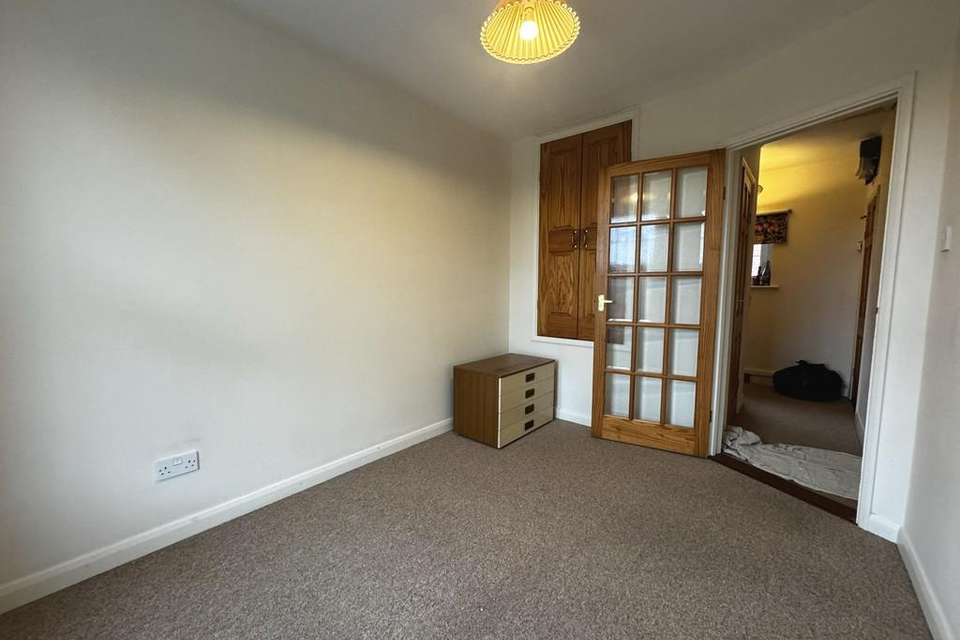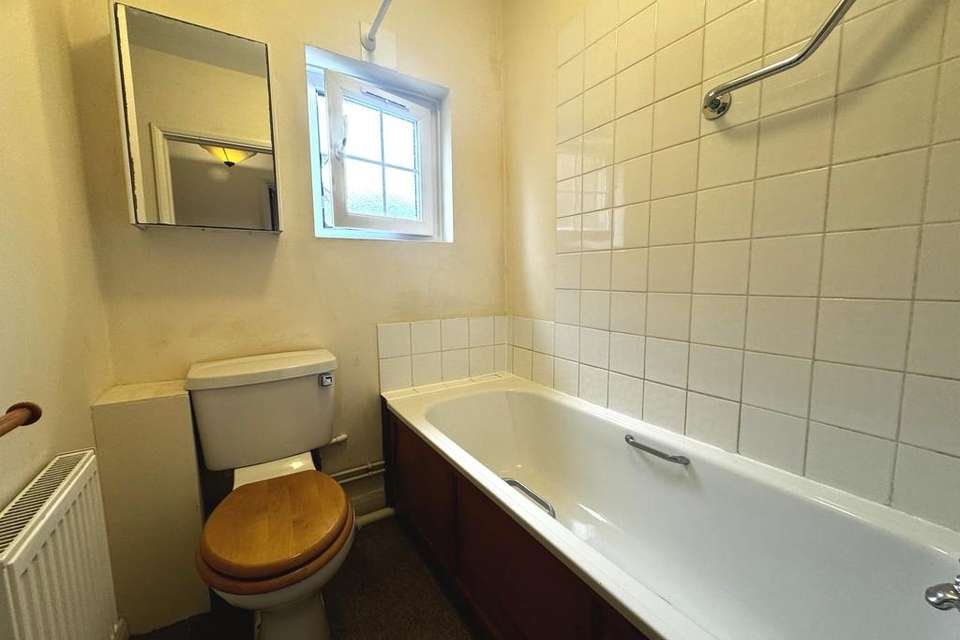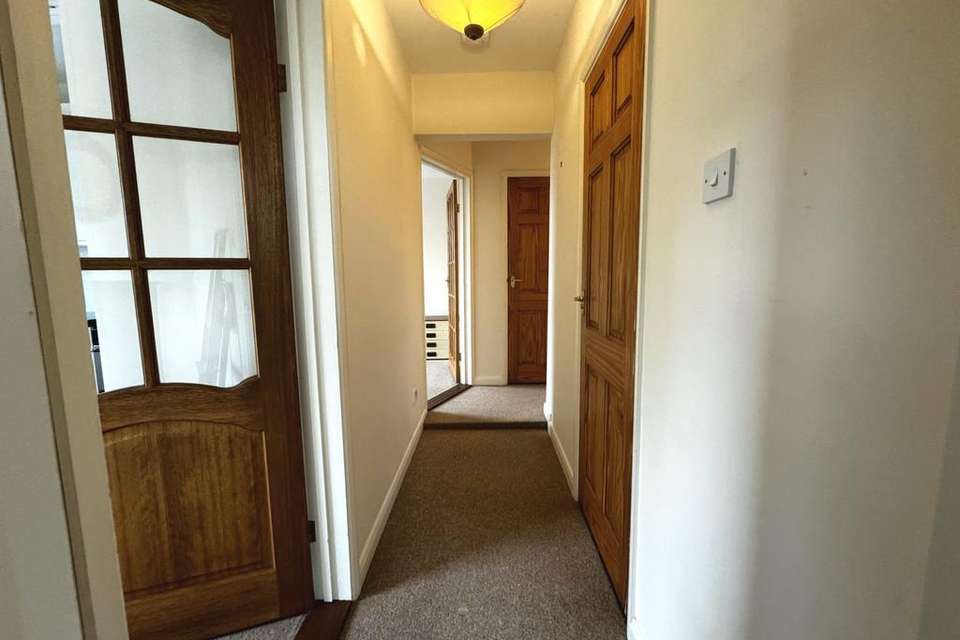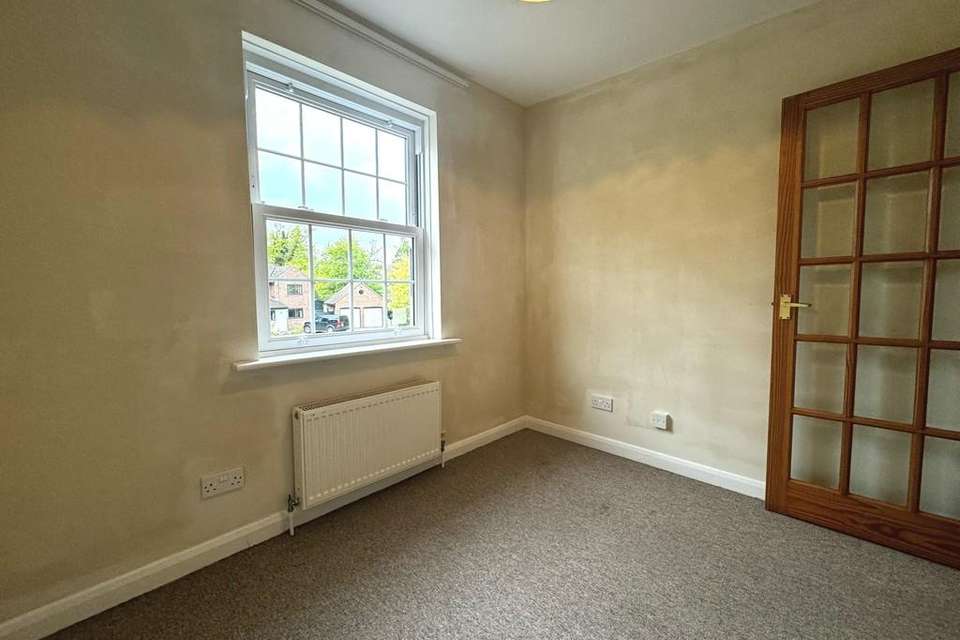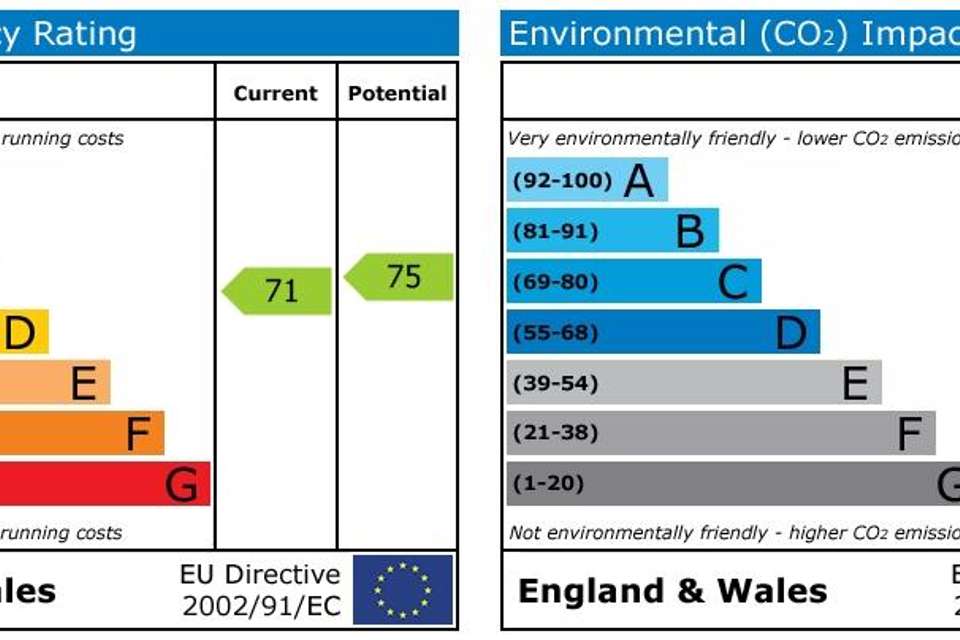2 bedroom flat to rent
The Street, Raydonflat
bedrooms
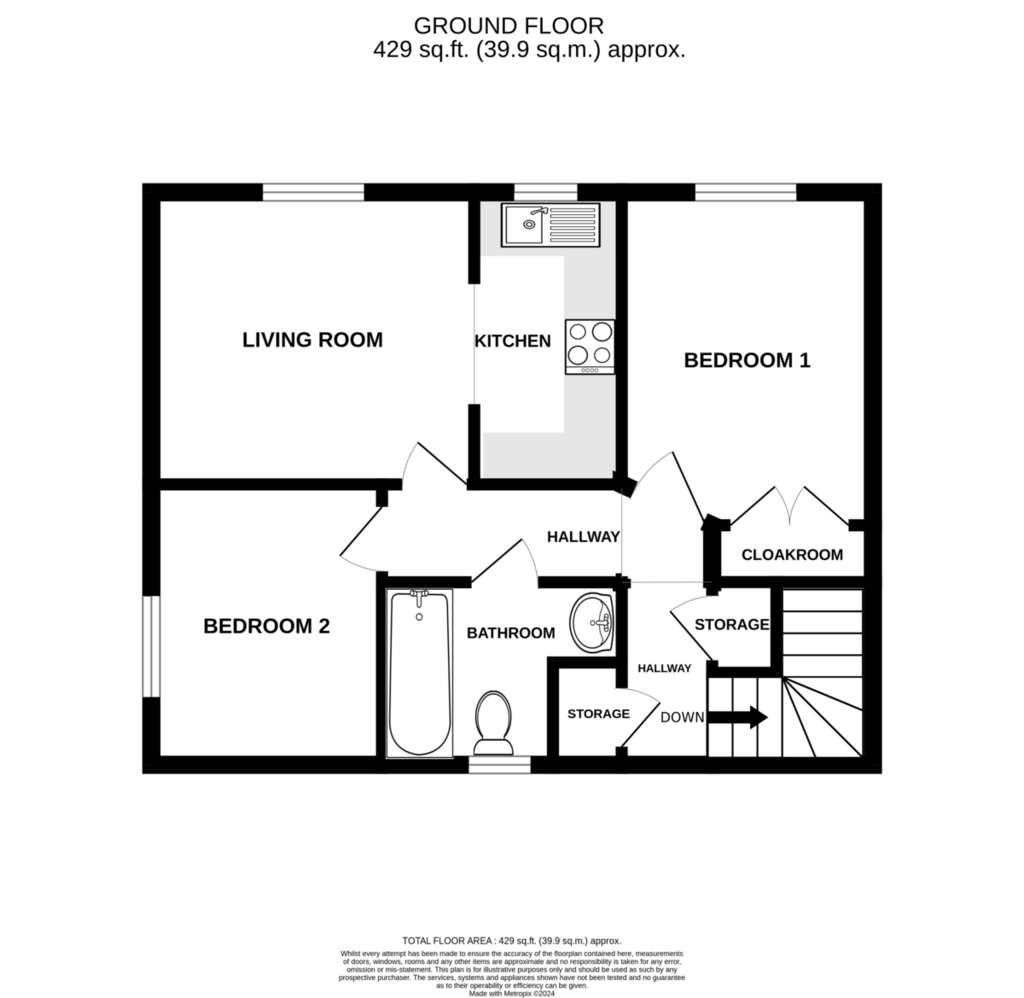
Property photos
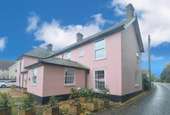
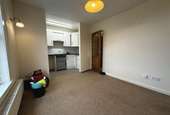
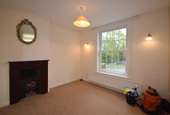
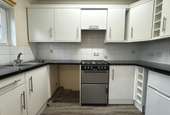
+5
Property description
AGENTS NOTE £30pcm in addition to the rent, will be payable to the landlord for water usage.
COMMUNAL ENTRANCE DOOR TO:
COMMUNAL ENTRANCE HALL: Door to:
ENTRANCE HALL: Radiator. Stairs to:
HALLWAY: Power point. Built in storage cupboard with shelving. Cupboard housing boiler serving domestic hot water & central heating system. Window to rear aspect. Doors to:
SITTING ROOM: 11' 0" x 9' 6" (3.36m x 2.91m) Radiator. Power points. Television point. Window to front aspect. Archway to:
KITCHEN: 9' 6" x 4' 5" (2.91m x 1.37m) Single drainer stainless steel sink unit with cupboard under. Range of matching base & wall mounted units. Complimentary work surfaces. Tile splash backs. Built in double oven & grill with 4 ring electric hob & extractor hood over. Fridge. Power points. Window to front aspect.
BEDROOM 1: 10' 9" x 8' 0" (3.29m x 2.45m) max Radiator. Power points. Built in wardrobe. Window to front aspect.
BEDROOM 2: 9' 1" x 7' 6" (2.77m x 2.30m) Radiator. Power points. Window to side aspect.
BATHROOM: White suite comprising low level flush WC, pedestal wash hand basin & panelled bath with shower over. Tile splash backs. Extractor fan. Window to rear aspect.
OUTSIDE: 1 Allocated parking space.
COMMUNAL ENTRANCE DOOR TO:
COMMUNAL ENTRANCE HALL: Door to:
ENTRANCE HALL: Radiator. Stairs to:
HALLWAY: Power point. Built in storage cupboard with shelving. Cupboard housing boiler serving domestic hot water & central heating system. Window to rear aspect. Doors to:
SITTING ROOM: 11' 0" x 9' 6" (3.36m x 2.91m) Radiator. Power points. Television point. Window to front aspect. Archway to:
KITCHEN: 9' 6" x 4' 5" (2.91m x 1.37m) Single drainer stainless steel sink unit with cupboard under. Range of matching base & wall mounted units. Complimentary work surfaces. Tile splash backs. Built in double oven & grill with 4 ring electric hob & extractor hood over. Fridge. Power points. Window to front aspect.
BEDROOM 1: 10' 9" x 8' 0" (3.29m x 2.45m) max Radiator. Power points. Built in wardrobe. Window to front aspect.
BEDROOM 2: 9' 1" x 7' 6" (2.77m x 2.30m) Radiator. Power points. Window to side aspect.
BATHROOM: White suite comprising low level flush WC, pedestal wash hand basin & panelled bath with shower over. Tile splash backs. Extractor fan. Window to rear aspect.
OUTSIDE: 1 Allocated parking space.
Interested in this property?
Council tax
First listed
3 weeks agoEnergy Performance Certificate
The Street, Raydon
Marketed by
Bychoice - Sudbury 6 King Street Sudbury, Suffolk CO10 2EBThe Street, Raydon - Streetview
DISCLAIMER: Property descriptions and related information displayed on this page are marketing materials provided by Bychoice - Sudbury. Placebuzz does not warrant or accept any responsibility for the accuracy or completeness of the property descriptions or related information provided here and they do not constitute property particulars. Please contact Bychoice - Sudbury for full details and further information.





