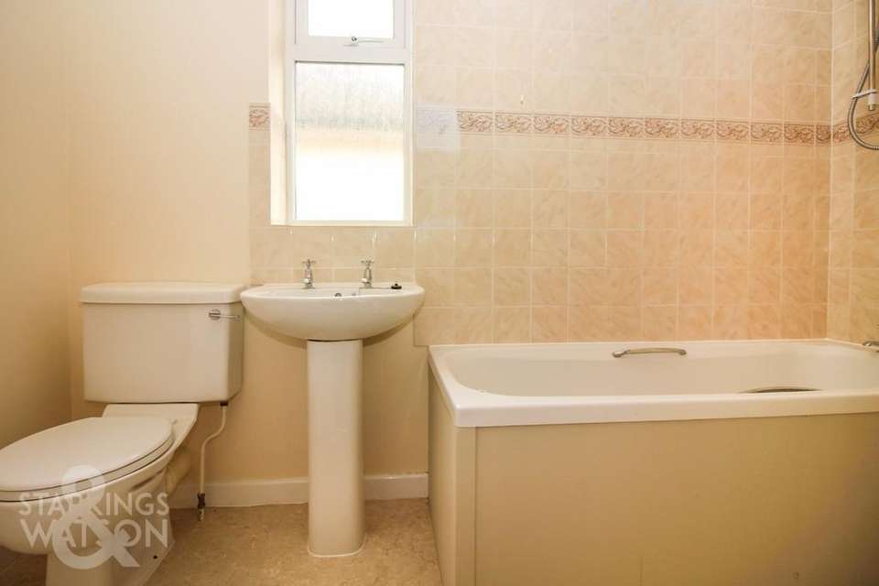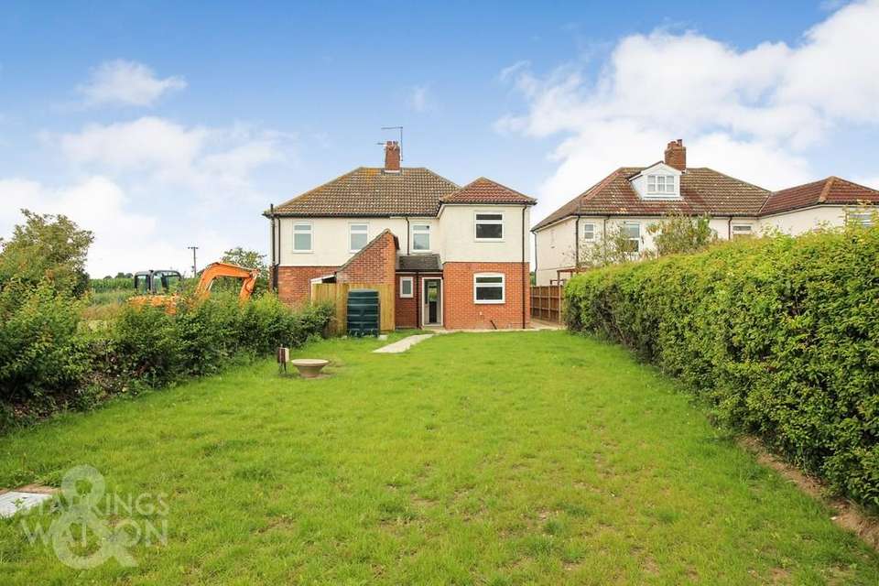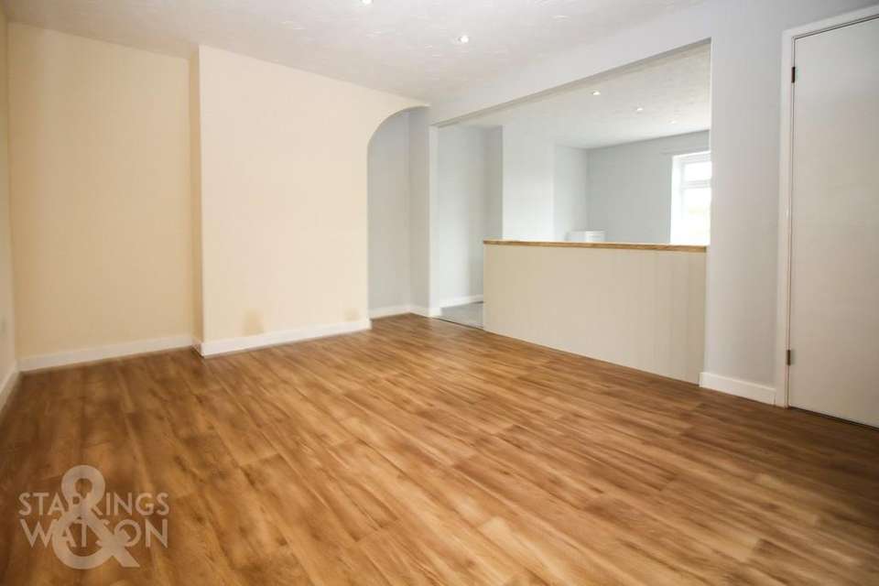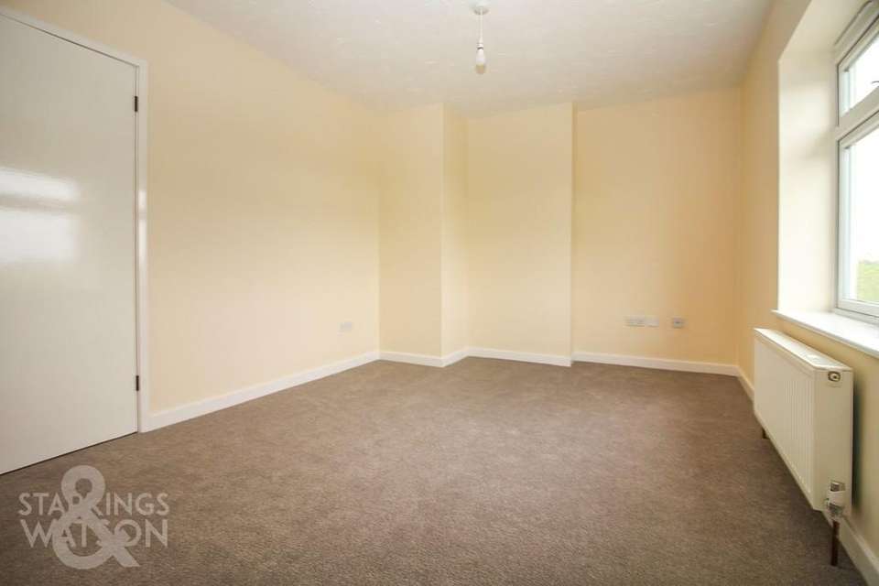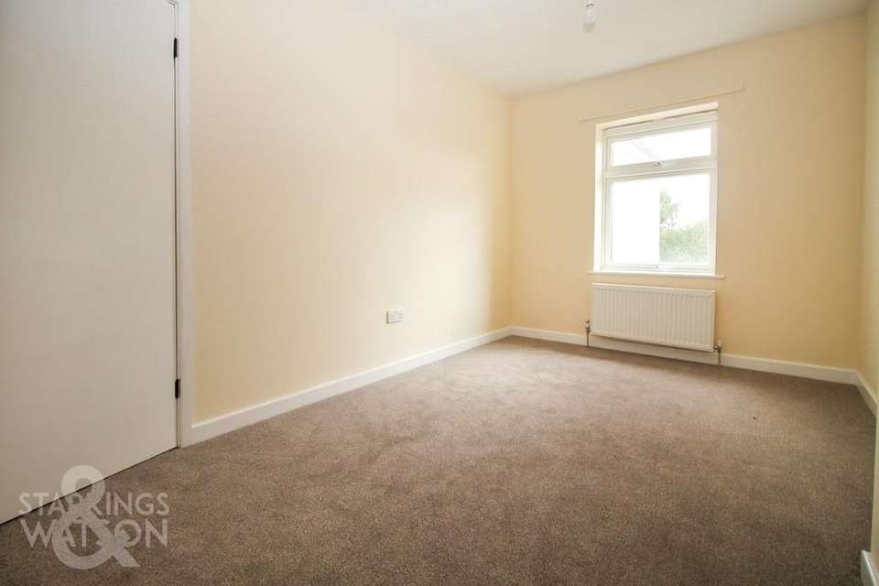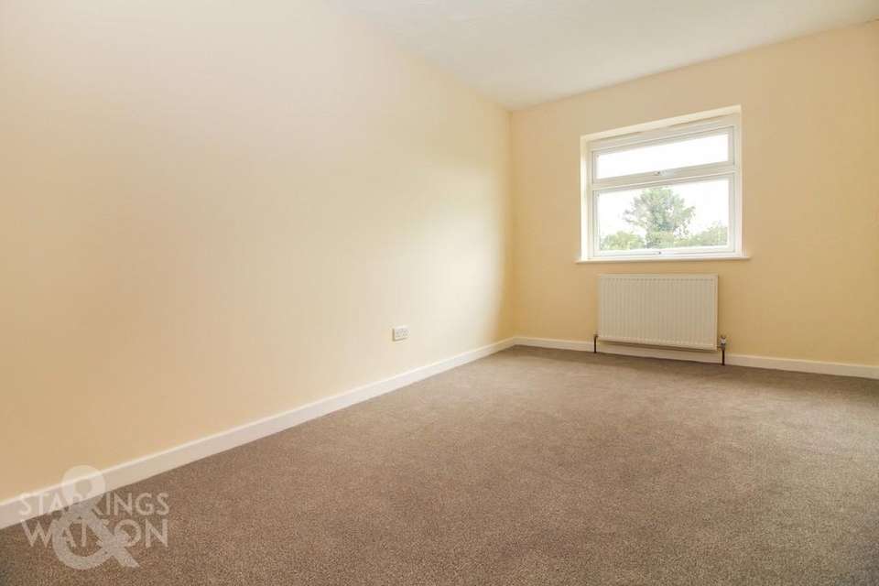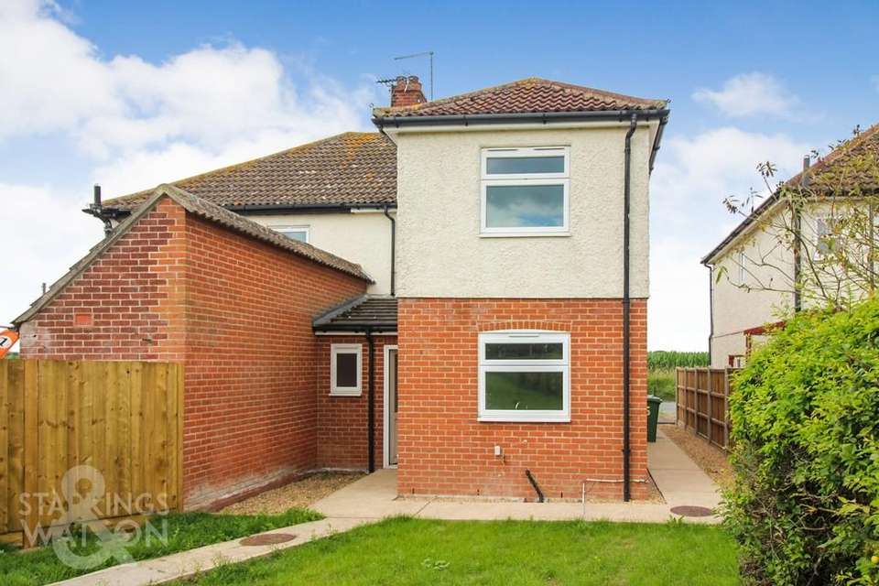3 bedroom semi-detached house to rent
Wickhampton, Norwichsemi-detached house
bedrooms
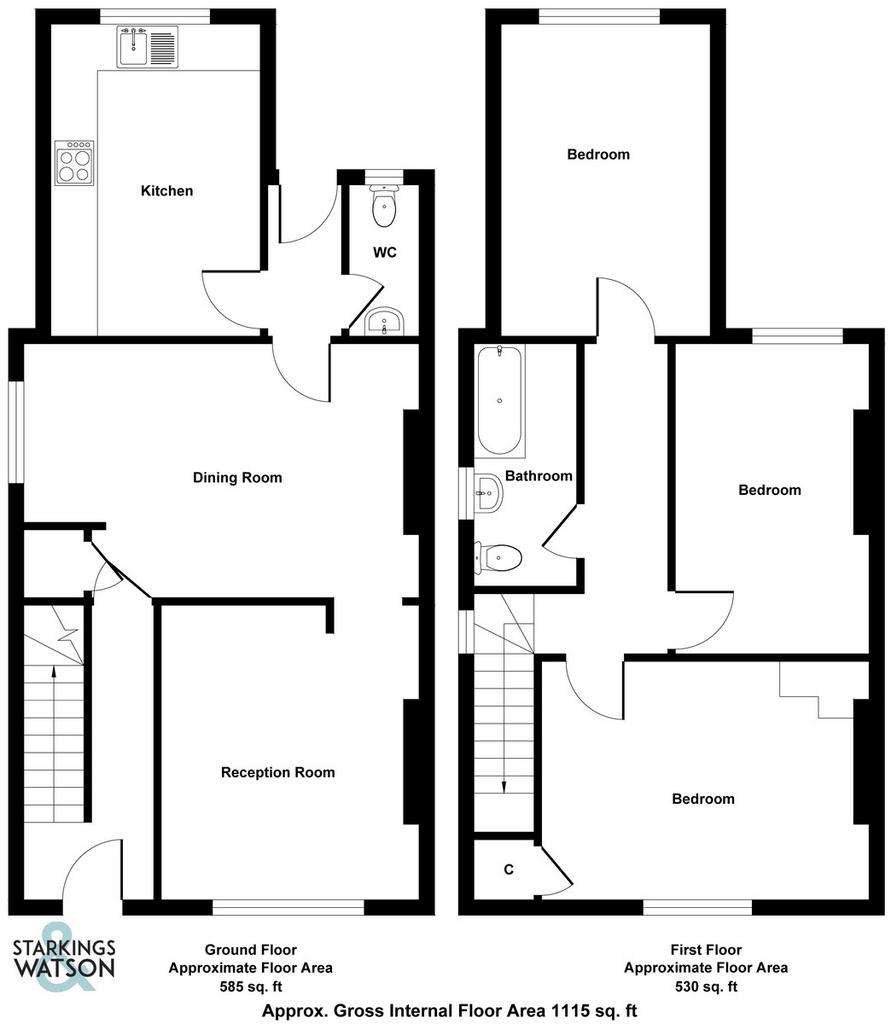
Property photos

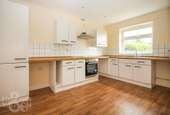
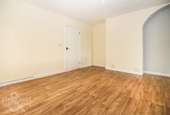
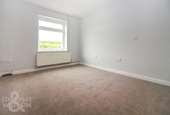
+7
Property description
Occupying a mature plot in the Broadland village of Wickhampton, this SEMI-DETACHED HOME offers a large plot, with AMPLE OFF ROAD PARKING. Having been RECENTLY UPDATED and MODERNISED, the property enjoys a RURAL VILLAGE SETTING, with a RANGE of COUNTRY WALKS close by. The accommodation comprises entrance hall, SITTING ROOM, DINING ROOM, newly installed KITCHEN and cloakroom to the ground floor. The first floor offers THREE DOUBLE BEDROOMS and the FAMILY BATHROOM. OIL FIRED CENTRAL HEATING and uPVC double glazing has been installed. To the outside, the plot offers ample off road parking, with gated access to the main garden.
LOCATION Wickhampton is a small rural village located to the East of the Cathedral City of Norwich. With fantastic scenery the village located a short distance from local amenities including schools and transport links. The larger villages of Acle and Brundall are a short drive and offer a wider variety of shops, amenities and a train station offering direct access to Norwich and beyond.
DIRECTIONS You may use your Sat-Nav (NR13 3PA), but to help you...Leave Norwich via the A47 heading towards Great Yarmouth. Proceed straight over the Brundall roundabout and through the single carriageway. Continue to the Acle roundabout and turn right onto the Acle straight. Follow the road taking the first right hand turn to Halvergate. Follow the road around and take the first left onto Bakers Road. Turn left onto Low Road and the property can be found on the right hand side.
The property is approached via a hard standing driveway providing off road parking for one vehicle. There is an adjacent shingled area for parking further vehicles. Access is provided via a hard standing foot path to the rear garden and main property.
uPVC obscure double glazed entrance door to:
ENTRANCE HALL Fitted carpet with recessed door mat, radiator, stairs to first floor landing with under stairs storage space, door to:
DINING ROOM 17' x 10' 11" Max. (5.18m x 3.33m) Vinyl flooring, radiator, uPVC double glazed window to side, built-in storage cupboard housing the thermostat heating control, door to inner hall, recessed spotlighting, opening to:
SITTING ROOM 12' 8" x 11' 1" (3.86m x 3.38m) Fitted carpet, radiator, uPVC double glazed window to front, television point, built-in cupboard housing the electric fuse box.
INNER HALL Tiled flooring, radiator, uPVC obscure double glazed door to rear, doors to:
CLOAKROOM Two piece suite comprising low level W.C, wall mounted hand wash basin, tiled splash backs and flooring, radiator, uPVC obscure double glazed window to rear, extractor fan.
KITCHEN/BREAKFAST ROOM 13' 5" x 9' 0" (4.09m x 2.74m) Newly fitted range of wall and base level units with complementary square edge work surfaces, and inset stainless steel sink and drainer unit with mixer tap, matching up-stands, inset electric ceramic induction hob and built-in electric oven with extractor fan above, tiled splash backs, vinyl flooring, radiator, uPVC double glazed window to rear, space for washing machine, tumble dryer, and fridge freezer, recessed spotlighting.
STAIRS TO FIRST FLOOR LANDING Fitted carpet, radiator, uPVC double glazed window to side, loft access hatch, doors to:
DOUBLE BEDROOM 13' 7" x 10' 3" (4.14m x 3.12m) Fitted carpet, radiator, uPVC double glazed window to front,. built-in over stairs storage cupboard.
DOUBLE BEDROOM 12' 11" x 8' 4" (3.94m x 2.54m) Fitted carpet, radiator, uPVC double glazed window to front, built-in storage cupboard.
FAMILY BATHROOM Three piece suite comprising low level W.C, pedestal hand wash basin, panelled bath with electric shower, tiled splash backs, vinyl flooring, radiator, uPVC obscure double glazed window to side, extractor fan.
DOUBLE BEDROOM 13' 5" x 9' (4.09m x 2.74m) Fitted carpet, radiator, uPVC double glazed window to rear.
OUTSIDE REAR Leaving the property via the inner hall door, a hard standing pathway provides access up the garden which is laid to lawn. The garden has high level hedging separating the boundary.
LOCATION Wickhampton is a small rural village located to the East of the Cathedral City of Norwich. With fantastic scenery the village located a short distance from local amenities including schools and transport links. The larger villages of Acle and Brundall are a short drive and offer a wider variety of shops, amenities and a train station offering direct access to Norwich and beyond.
DIRECTIONS You may use your Sat-Nav (NR13 3PA), but to help you...Leave Norwich via the A47 heading towards Great Yarmouth. Proceed straight over the Brundall roundabout and through the single carriageway. Continue to the Acle roundabout and turn right onto the Acle straight. Follow the road taking the first right hand turn to Halvergate. Follow the road around and take the first left onto Bakers Road. Turn left onto Low Road and the property can be found on the right hand side.
The property is approached via a hard standing driveway providing off road parking for one vehicle. There is an adjacent shingled area for parking further vehicles. Access is provided via a hard standing foot path to the rear garden and main property.
uPVC obscure double glazed entrance door to:
ENTRANCE HALL Fitted carpet with recessed door mat, radiator, stairs to first floor landing with under stairs storage space, door to:
DINING ROOM 17' x 10' 11" Max. (5.18m x 3.33m) Vinyl flooring, radiator, uPVC double glazed window to side, built-in storage cupboard housing the thermostat heating control, door to inner hall, recessed spotlighting, opening to:
SITTING ROOM 12' 8" x 11' 1" (3.86m x 3.38m) Fitted carpet, radiator, uPVC double glazed window to front, television point, built-in cupboard housing the electric fuse box.
INNER HALL Tiled flooring, radiator, uPVC obscure double glazed door to rear, doors to:
CLOAKROOM Two piece suite comprising low level W.C, wall mounted hand wash basin, tiled splash backs and flooring, radiator, uPVC obscure double glazed window to rear, extractor fan.
KITCHEN/BREAKFAST ROOM 13' 5" x 9' 0" (4.09m x 2.74m) Newly fitted range of wall and base level units with complementary square edge work surfaces, and inset stainless steel sink and drainer unit with mixer tap, matching up-stands, inset electric ceramic induction hob and built-in electric oven with extractor fan above, tiled splash backs, vinyl flooring, radiator, uPVC double glazed window to rear, space for washing machine, tumble dryer, and fridge freezer, recessed spotlighting.
STAIRS TO FIRST FLOOR LANDING Fitted carpet, radiator, uPVC double glazed window to side, loft access hatch, doors to:
DOUBLE BEDROOM 13' 7" x 10' 3" (4.14m x 3.12m) Fitted carpet, radiator, uPVC double glazed window to front,. built-in over stairs storage cupboard.
DOUBLE BEDROOM 12' 11" x 8' 4" (3.94m x 2.54m) Fitted carpet, radiator, uPVC double glazed window to front, built-in storage cupboard.
FAMILY BATHROOM Three piece suite comprising low level W.C, pedestal hand wash basin, panelled bath with electric shower, tiled splash backs, vinyl flooring, radiator, uPVC obscure double glazed window to side, extractor fan.
DOUBLE BEDROOM 13' 5" x 9' (4.09m x 2.74m) Fitted carpet, radiator, uPVC double glazed window to rear.
OUTSIDE REAR Leaving the property via the inner hall door, a hard standing pathway provides access up the garden which is laid to lawn. The garden has high level hedging separating the boundary.
Interested in this property?
Council tax
First listed
Over a month agoWickhampton, Norwich
Marketed by
Starkings & Watson - Norfolk & Suffolk Roxburgh House Mentmore Way, Norfolk NR14 7XPWickhampton, Norwich - Streetview
DISCLAIMER: Property descriptions and related information displayed on this page are marketing materials provided by Starkings & Watson - Norfolk & Suffolk. Placebuzz does not warrant or accept any responsibility for the accuracy or completeness of the property descriptions or related information provided here and they do not constitute property particulars. Please contact Starkings & Watson - Norfolk & Suffolk for full details and further information.





