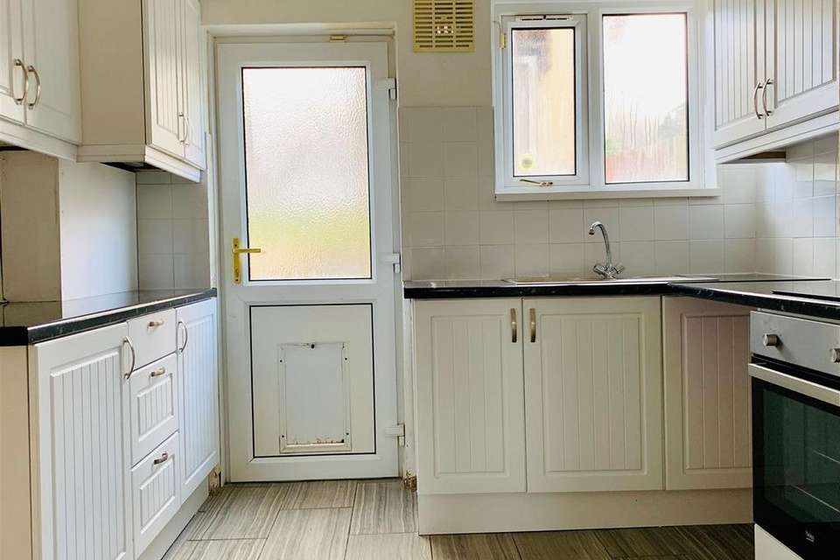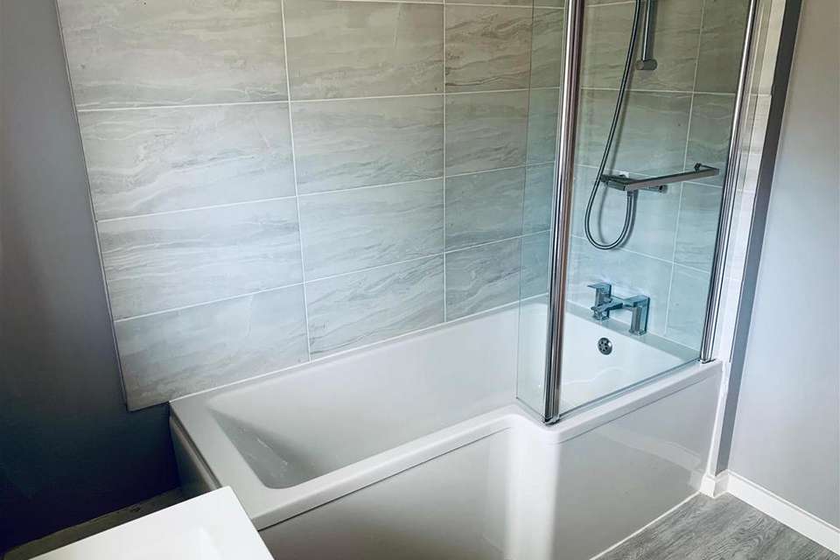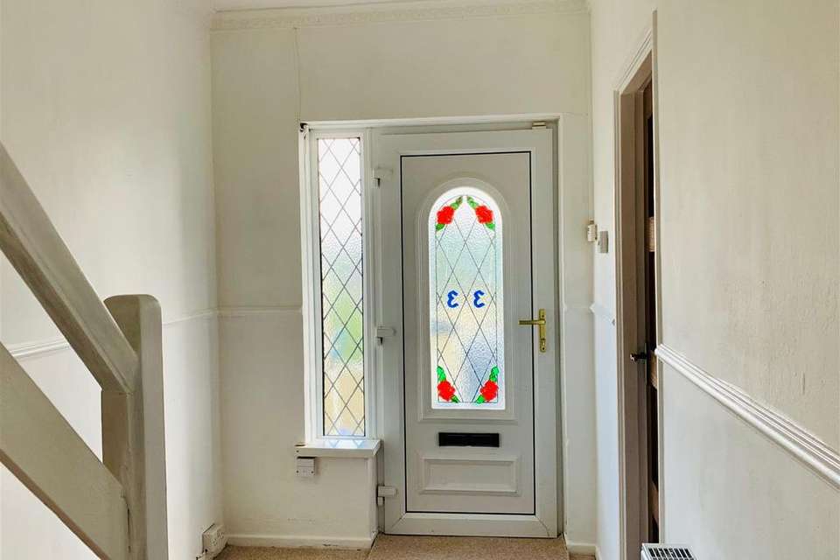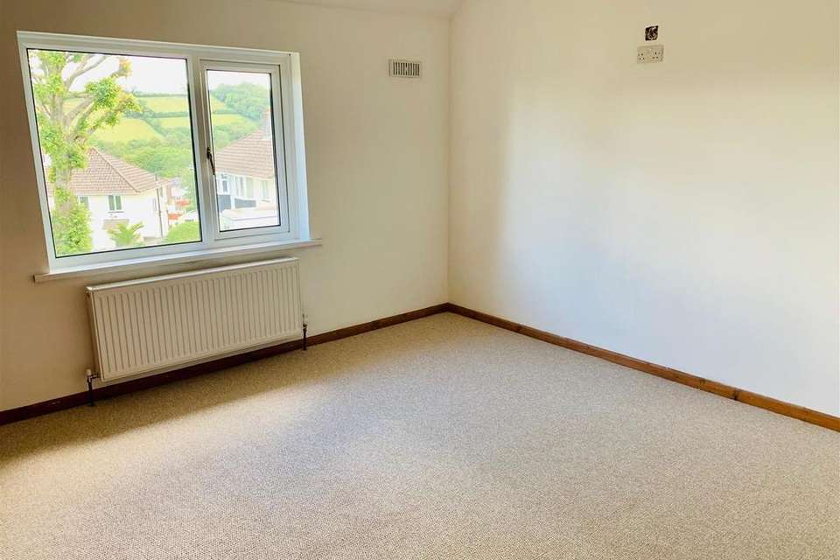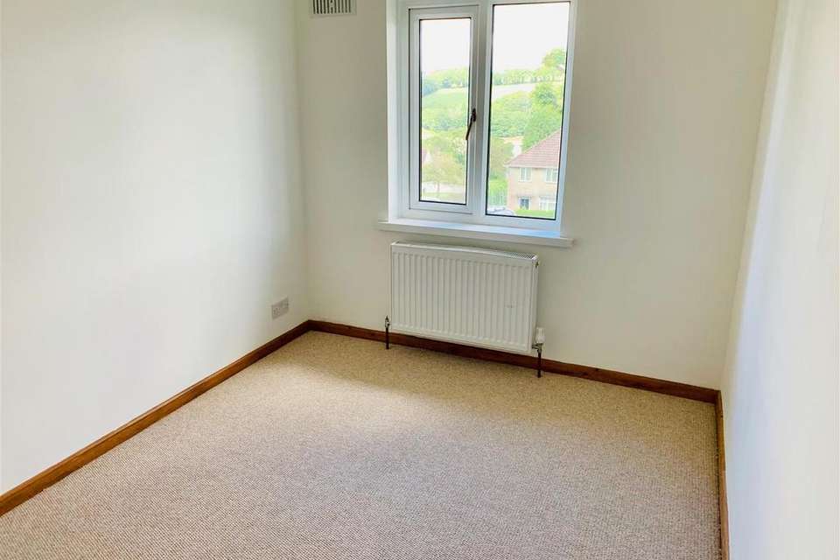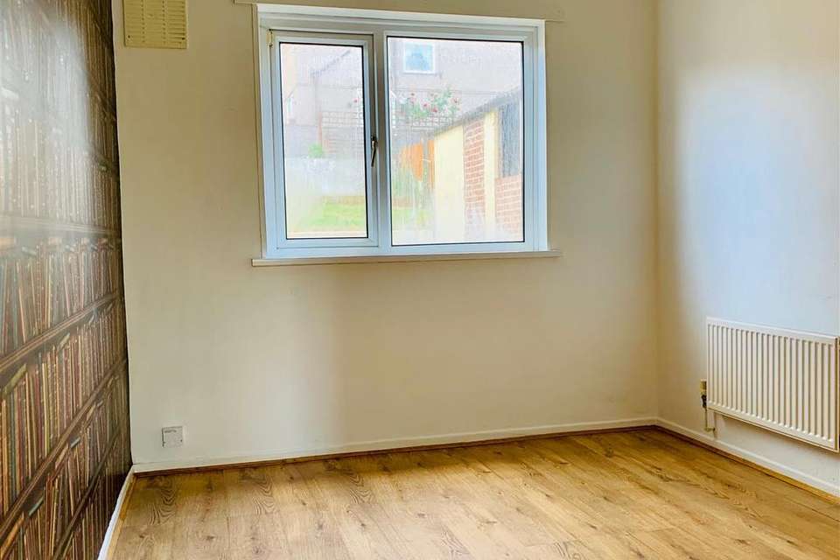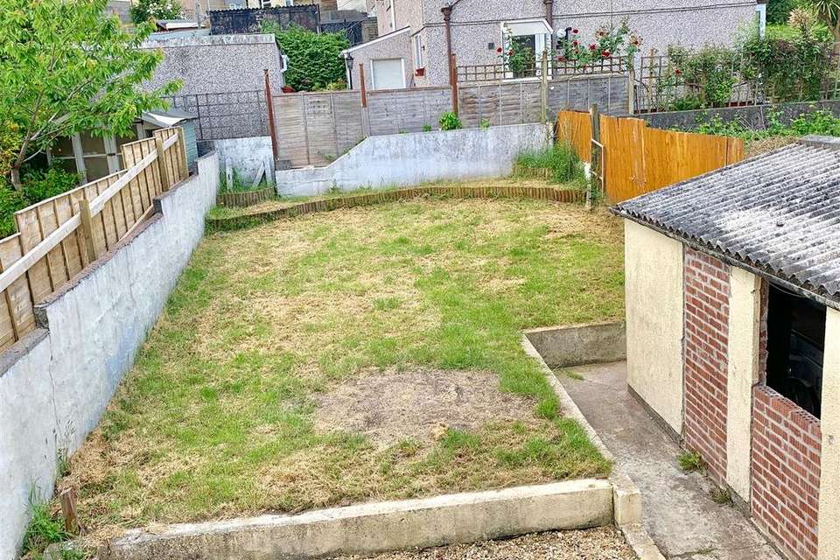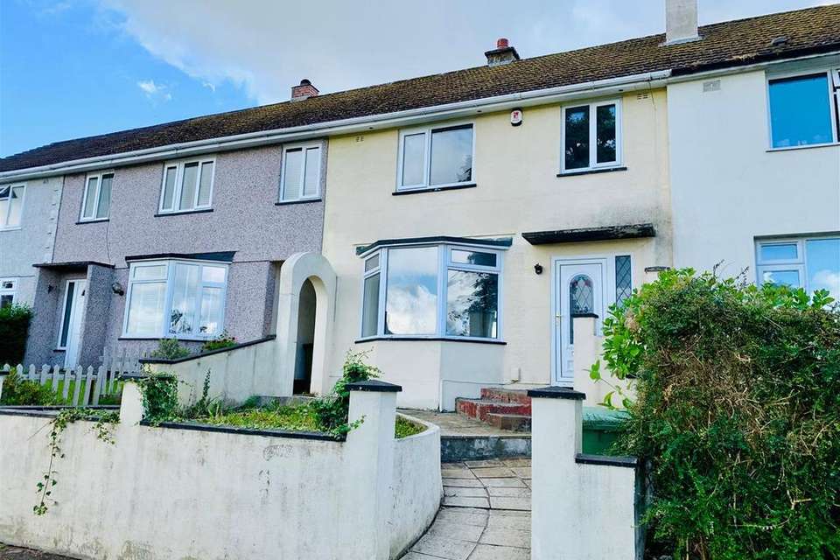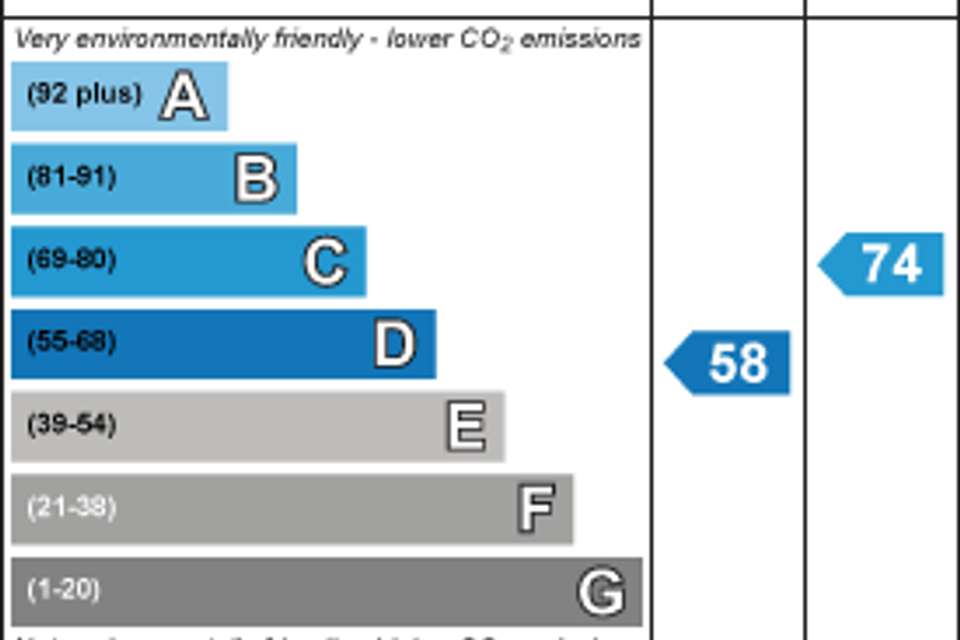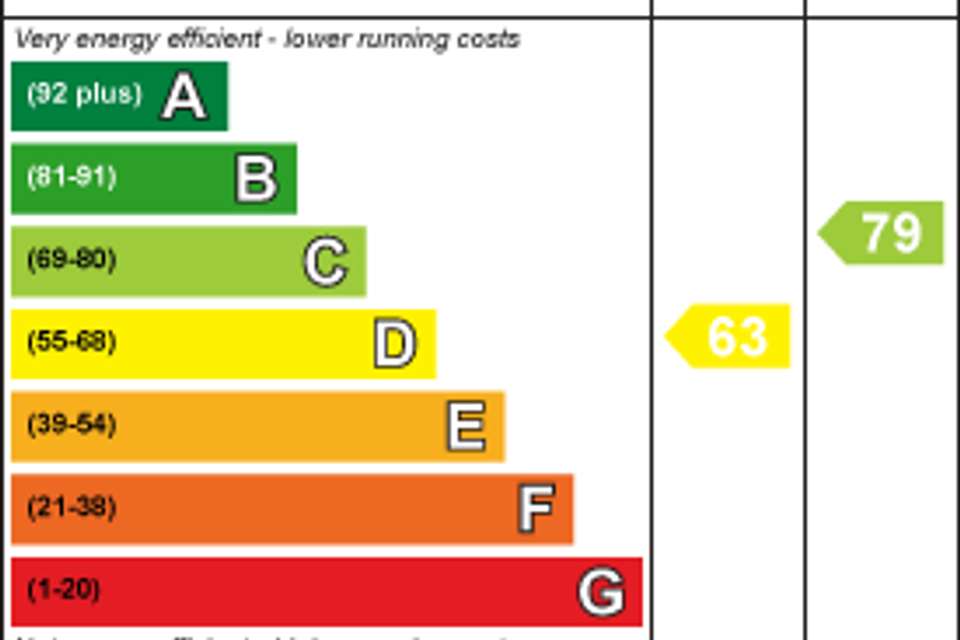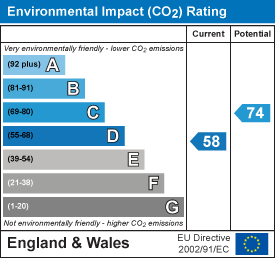3 bedroom terraced house to rent
Lympne Avenue, Plymouth PL5terraced house
bedrooms
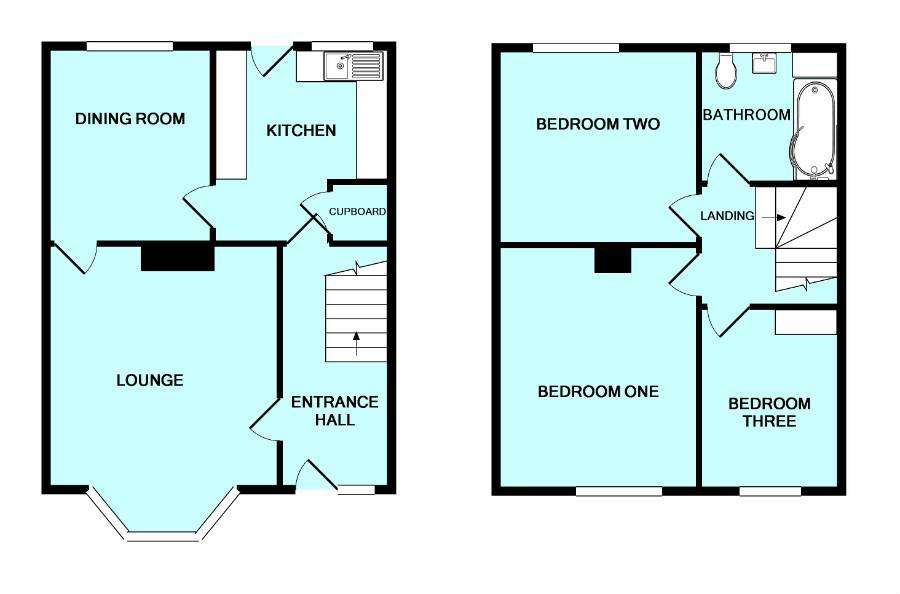
Property photos

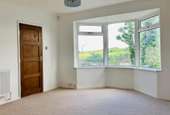

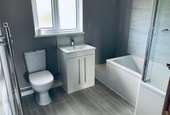
+10
Property description
Mid-terraced family home available to let on a long-term basis, with unfurnished accommodation briefly comprising a modern kitchen & spacious living area, 3 bedrooms & modern bathroom with an enclosed garden to the rear.
33 Lympne Avenue, Ernesettle, Plymouth Pl5 2Ps -
Accommodation - Front door opening into the hall.
Hall - 3.91m x 1.78m inc stairs (12'10 x 5'10 inc stairs) - Staircase ascending to the first floor with cupboard beneath housing the gas meter. Doors leading to the ground floor accommodation.
Lounge - 4.65m into bay x 3.84m (15'3 into bay x 12'7) - 3-sided bay window to the front with far-reaching countryside views. Chimney breast with wall lights either side. Doorway leading into the dining room.
Dining Room - 3.18m x 2.72m (10'5 x 8'11) - Laminate flooring. Window to the rear elevation overlooking the garden. Doorway opening into the kitchen.
Kitchen - 2.87m x 3.18m (9'5 x 10'5) - Range of base and wall-mounted cabinets with matching white fascias and contrasting work surfaces. Inset stainless-steel single-drainer sink unit. Built-in oven. Separate hob. Stainless-steel cooker hood. Recently-fitted wall-mounted Ideal Exclusive gas boiler concealed by a matching cabinet. Window to the rear. Door to the rear leading to outside. Additional original under-stairs cupboard with shelving, housing the electric meter and consumer unit.
First Floor Landing - Providing access to the first floor accommodation. Loft hatch.
Bedroom One - 3.94m x 3.33m (12'11 x 10'11) - Window to the front elevation with superb far-reaching views.
Bedroom Two - 3.30m x 3.18m (10'10 x 10'5) - Window to the rear elevation overlooking the garden.
Bedroom Three - 2.95m x 2.34m (9'8 x 7'8) - Window to the front elevation.
Bathroom - 2.34m x 2.29m (7'8 x 7'6) - Contemporary suite comprising bath with shower system over and glass shower screen, wash handbasin with a cabinet beneath and wc. Partly-tiled walls. Chrome radiator/towel rail. Obscured window to the rear elevation.
Outside - To the front a paved pathway leads to the main front entrance, beside which is an area of garden. To the rear the southerly-facing garden is laid to lawn and chippings and includes a masonry shed.
33 Lympne Avenue, Ernesettle, Plymouth Pl5 2Ps -
Accommodation - Front door opening into the hall.
Hall - 3.91m x 1.78m inc stairs (12'10 x 5'10 inc stairs) - Staircase ascending to the first floor with cupboard beneath housing the gas meter. Doors leading to the ground floor accommodation.
Lounge - 4.65m into bay x 3.84m (15'3 into bay x 12'7) - 3-sided bay window to the front with far-reaching countryside views. Chimney breast with wall lights either side. Doorway leading into the dining room.
Dining Room - 3.18m x 2.72m (10'5 x 8'11) - Laminate flooring. Window to the rear elevation overlooking the garden. Doorway opening into the kitchen.
Kitchen - 2.87m x 3.18m (9'5 x 10'5) - Range of base and wall-mounted cabinets with matching white fascias and contrasting work surfaces. Inset stainless-steel single-drainer sink unit. Built-in oven. Separate hob. Stainless-steel cooker hood. Recently-fitted wall-mounted Ideal Exclusive gas boiler concealed by a matching cabinet. Window to the rear. Door to the rear leading to outside. Additional original under-stairs cupboard with shelving, housing the electric meter and consumer unit.
First Floor Landing - Providing access to the first floor accommodation. Loft hatch.
Bedroom One - 3.94m x 3.33m (12'11 x 10'11) - Window to the front elevation with superb far-reaching views.
Bedroom Two - 3.30m x 3.18m (10'10 x 10'5) - Window to the rear elevation overlooking the garden.
Bedroom Three - 2.95m x 2.34m (9'8 x 7'8) - Window to the front elevation.
Bathroom - 2.34m x 2.29m (7'8 x 7'6) - Contemporary suite comprising bath with shower system over and glass shower screen, wash handbasin with a cabinet beneath and wc. Partly-tiled walls. Chrome radiator/towel rail. Obscured window to the rear elevation.
Outside - To the front a paved pathway leads to the main front entrance, beside which is an area of garden. To the rear the southerly-facing garden is laid to lawn and chippings and includes a masonry shed.
Interested in this property?
Council tax
First listed
YesterdayEnergy Performance Certificate
Lympne Avenue, Plymouth PL5
Marketed by
Julian Marks Estate Agents - Plymstock 2 The Broadway Plymstock, Devon PL9 7AWLympne Avenue, Plymouth PL5 - Streetview
DISCLAIMER: Property descriptions and related information displayed on this page are marketing materials provided by Julian Marks Estate Agents - Plymstock. Placebuzz does not warrant or accept any responsibility for the accuracy or completeness of the property descriptions or related information provided here and they do not constitute property particulars. Please contact Julian Marks Estate Agents - Plymstock for full details and further information.



