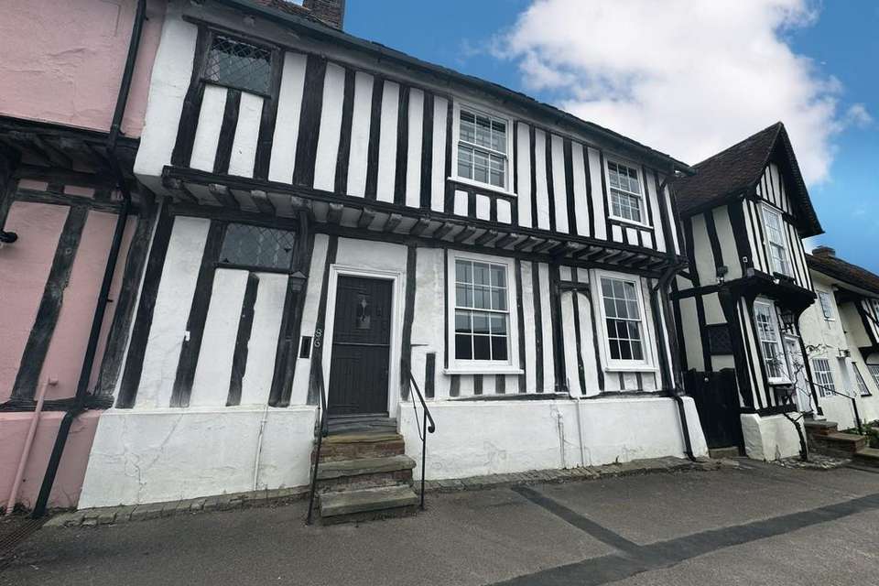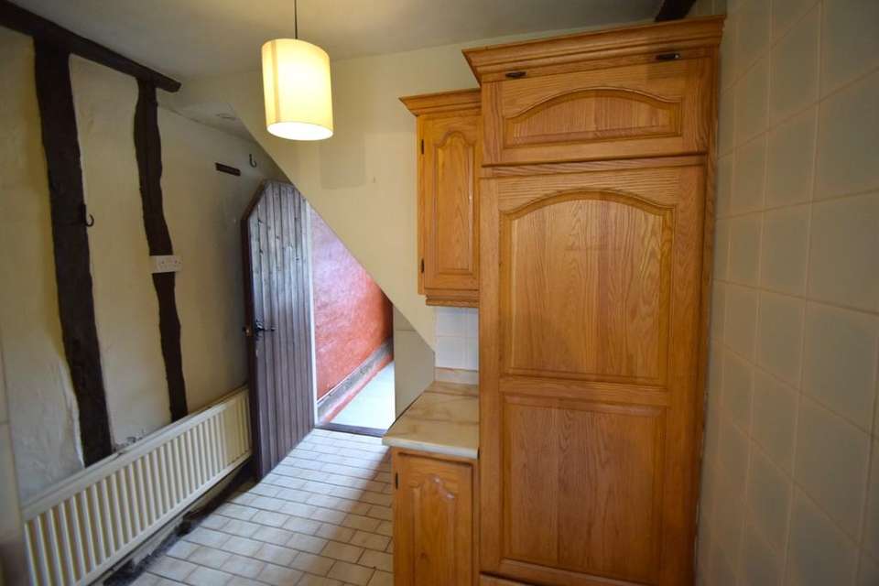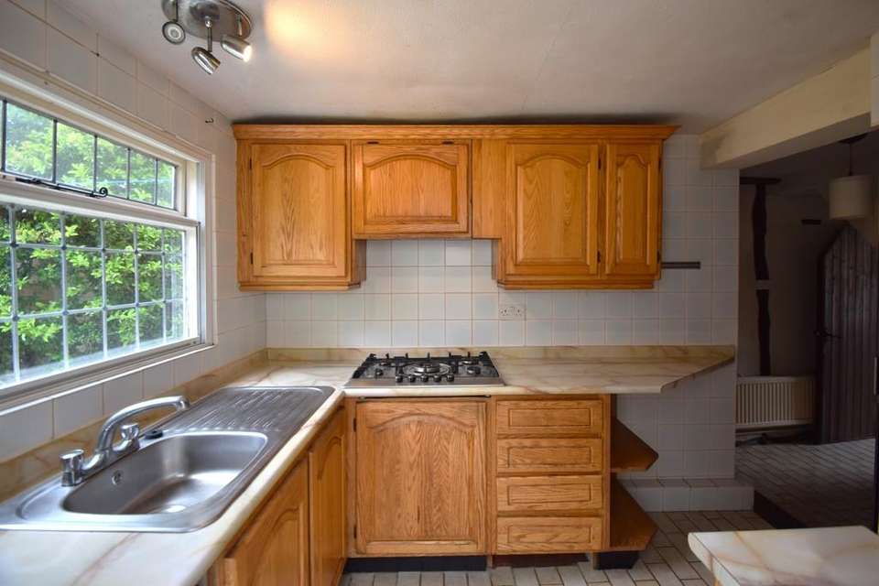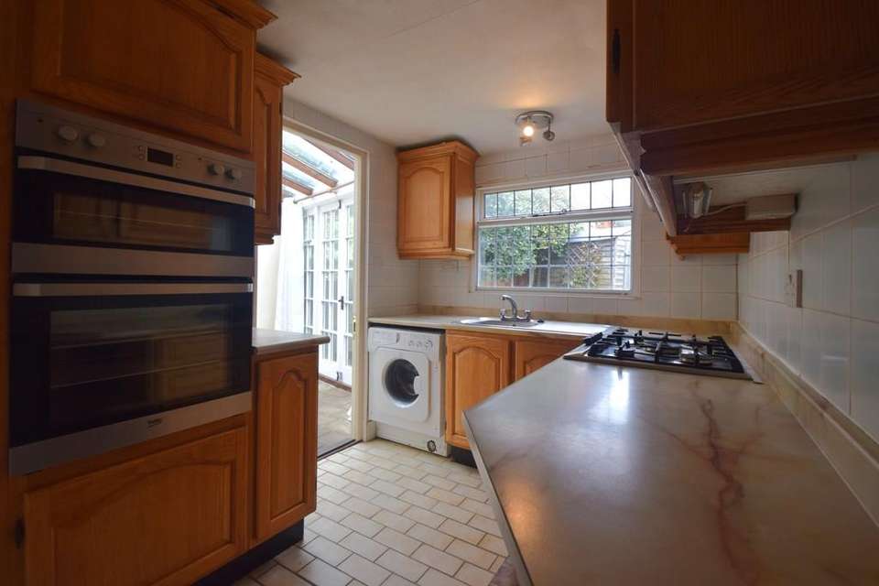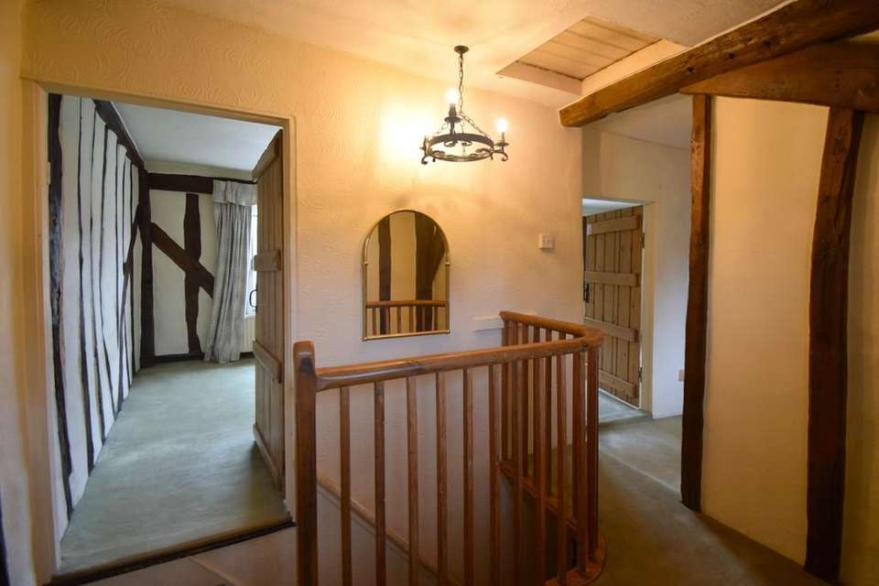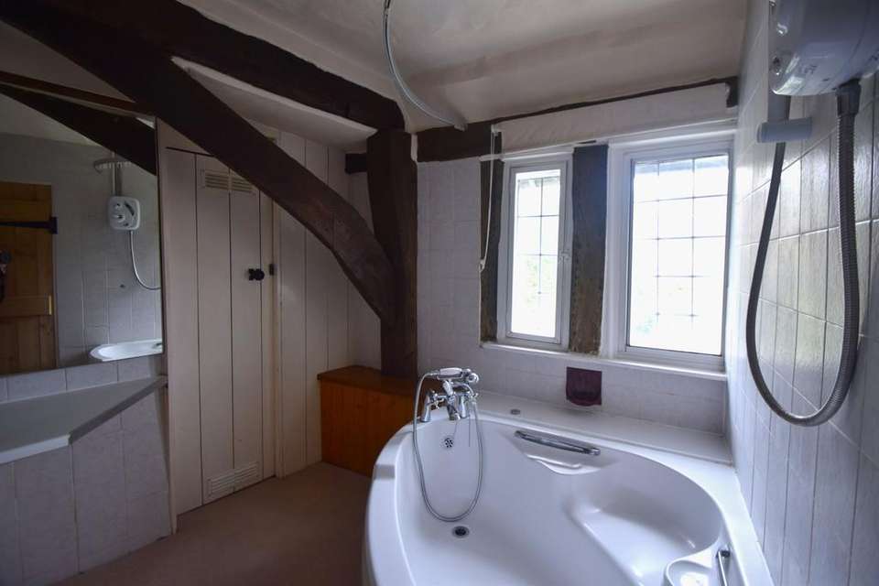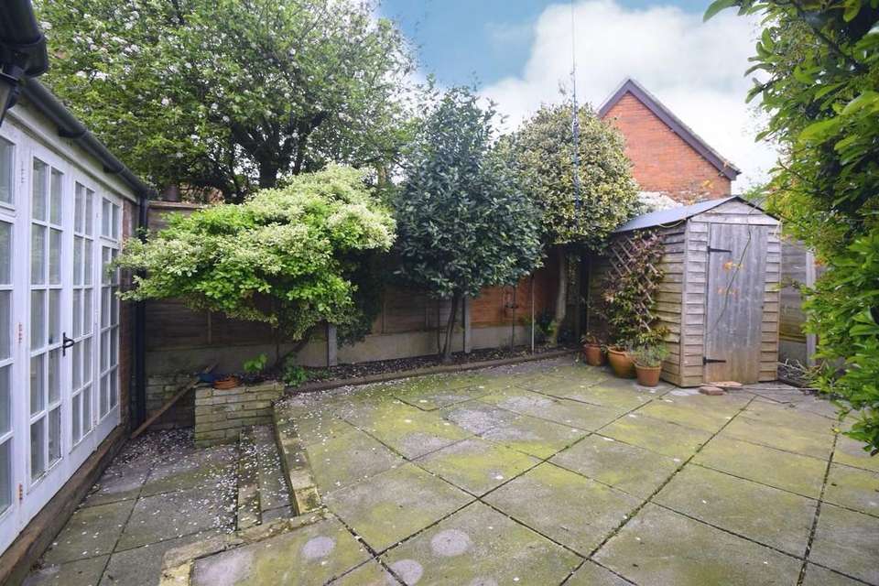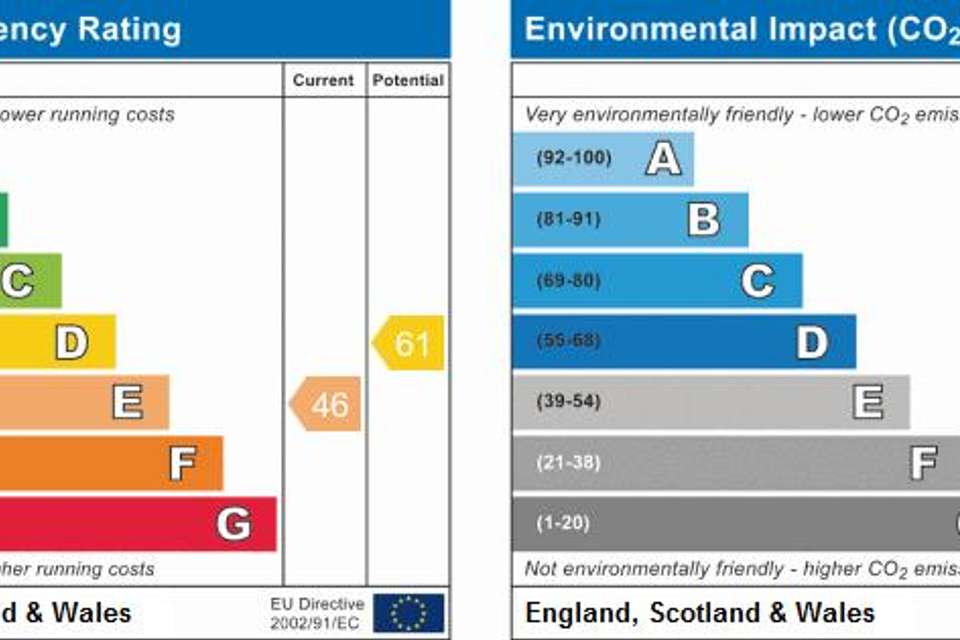2 bedroom cottage to rent
Church Street, Lavenhamhouse
bedrooms
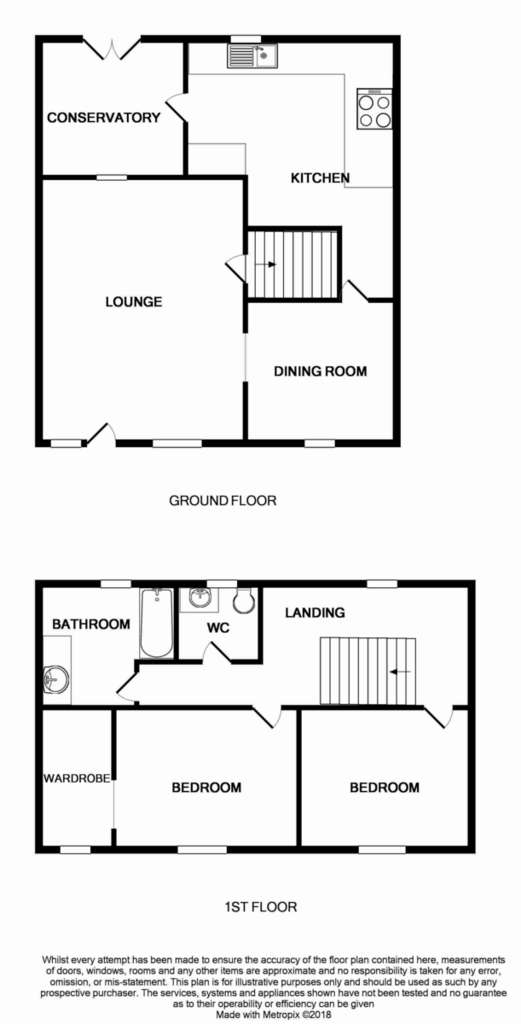
Property photos

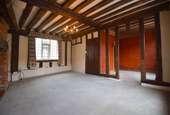
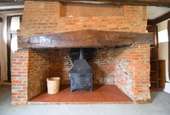
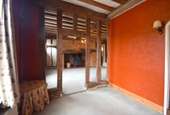
+12
Property description
LOUNGE 17'' 06" x 11' 11" (5.33m x 3.63m) Spacious beamed room with feature inglenook fireplace with bressumer. Window to the front aspect.
DINING AREA 9' 00" x 8' 10" (2.74m x 2.69m) Window to the front aspect.
KITCHEN 8' 02" max x 7' 07" max (2.49m x 2.31m) Well fitted kitchen comprising of wall and base units with work surfaces over. Window to the rear aspect. With washing machine & fridge/freezer.
GARDEN ROOM 8' 06" x 7' 08" (2.59m x 2.34m) Bright room with french doors to the garden.
FIRST FLOOR LANDING
BEDROOM 1 12' 09" x 10' 08" (3.89m x 3.25m) Spacious room with window to the front aspect.
ENSUITE DRESSING ROOM Useful dressing room with window to the front aspect.
BEDROOM 2 10' 08" x 9' 02" (3.25m x 2.79m) Spacious room with window to the front aspect.
BATHROOM Bright bathroom with a corner bath and shower attachment over, low level WC and pedestal sink.
W/C Separate low level WC and pedestal sink, window to rear aspect.
OUTSIDE The property benefits from a low maintenance courtyard garden to the rear, with side gate for access.
AGENTS NOTE Pets considered.
DINING AREA 9' 00" x 8' 10" (2.74m x 2.69m) Window to the front aspect.
KITCHEN 8' 02" max x 7' 07" max (2.49m x 2.31m) Well fitted kitchen comprising of wall and base units with work surfaces over. Window to the rear aspect. With washing machine & fridge/freezer.
GARDEN ROOM 8' 06" x 7' 08" (2.59m x 2.34m) Bright room with french doors to the garden.
FIRST FLOOR LANDING
BEDROOM 1 12' 09" x 10' 08" (3.89m x 3.25m) Spacious room with window to the front aspect.
ENSUITE DRESSING ROOM Useful dressing room with window to the front aspect.
BEDROOM 2 10' 08" x 9' 02" (3.25m x 2.79m) Spacious room with window to the front aspect.
BATHROOM Bright bathroom with a corner bath and shower attachment over, low level WC and pedestal sink.
W/C Separate low level WC and pedestal sink, window to rear aspect.
OUTSIDE The property benefits from a low maintenance courtyard garden to the rear, with side gate for access.
AGENTS NOTE Pets considered.
Interested in this property?
Council tax
First listed
2 weeks agoEnergy Performance Certificate
Church Street, Lavenham
Marketed by
Bychoice - Sudbury 6 King Street Sudbury, Suffolk CO10 2EBChurch Street, Lavenham - Streetview
DISCLAIMER: Property descriptions and related information displayed on this page are marketing materials provided by Bychoice - Sudbury. Placebuzz does not warrant or accept any responsibility for the accuracy or completeness of the property descriptions or related information provided here and they do not constitute property particulars. Please contact Bychoice - Sudbury for full details and further information.

