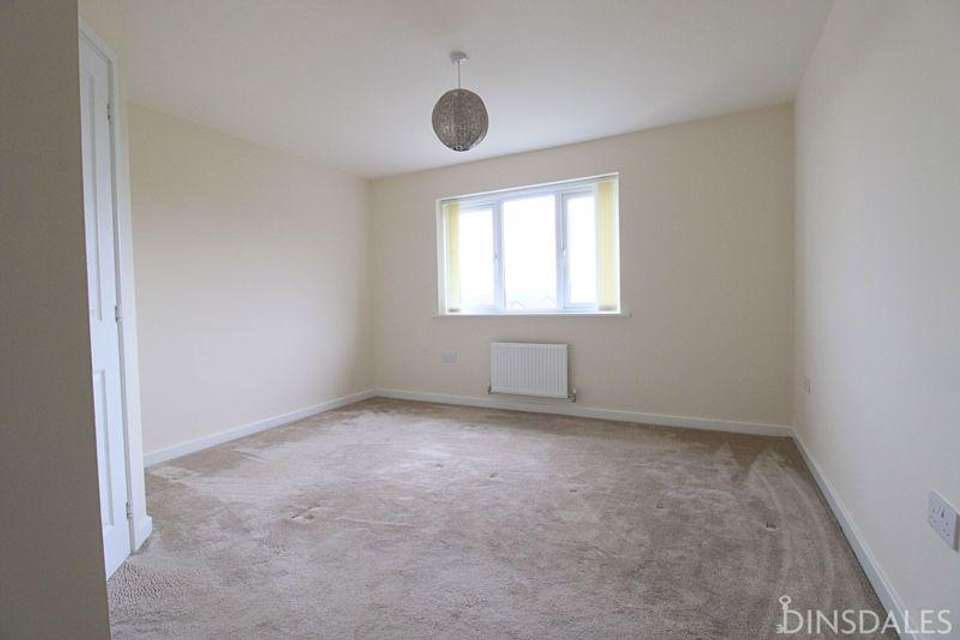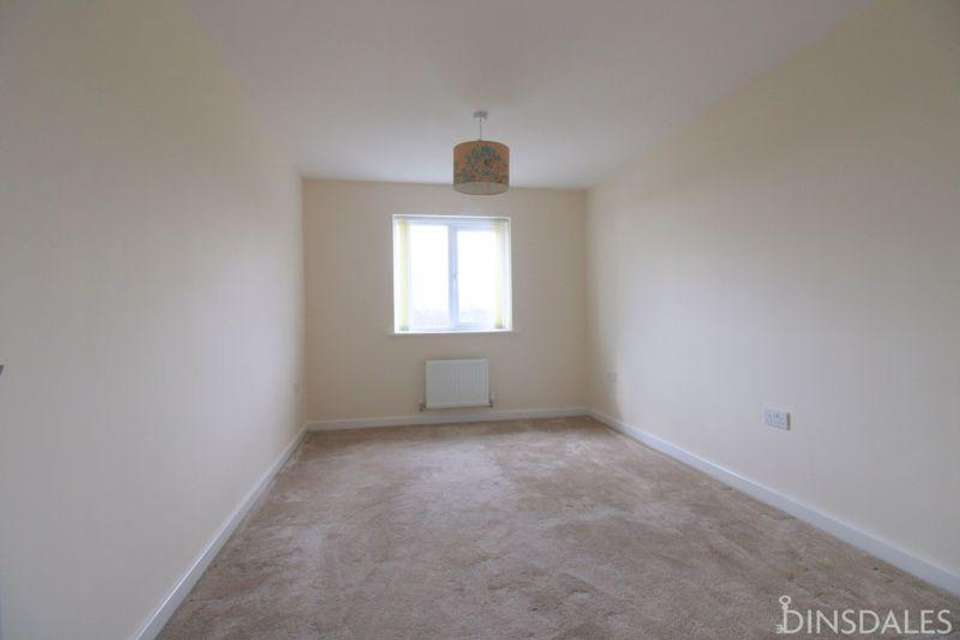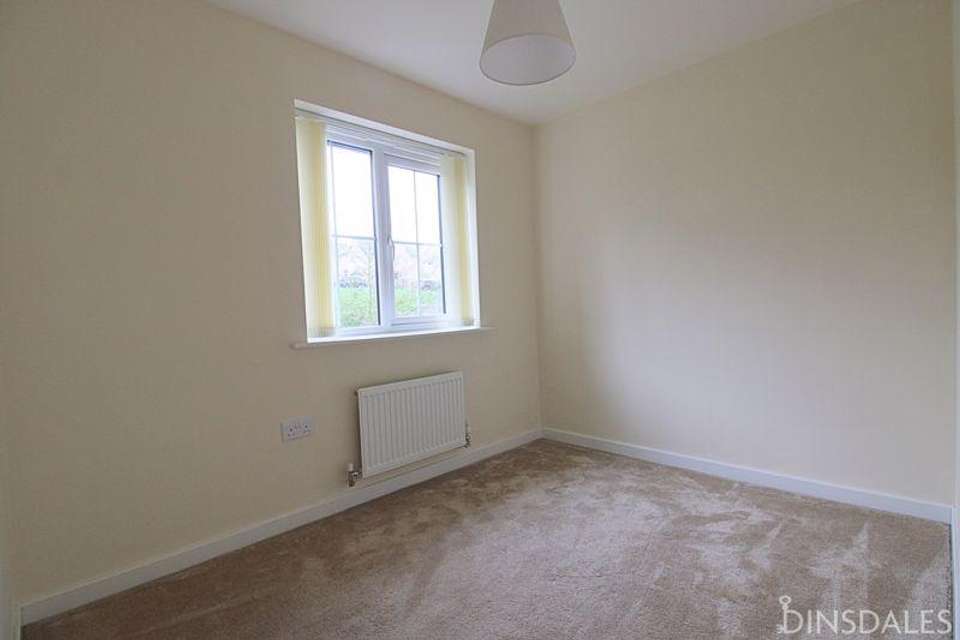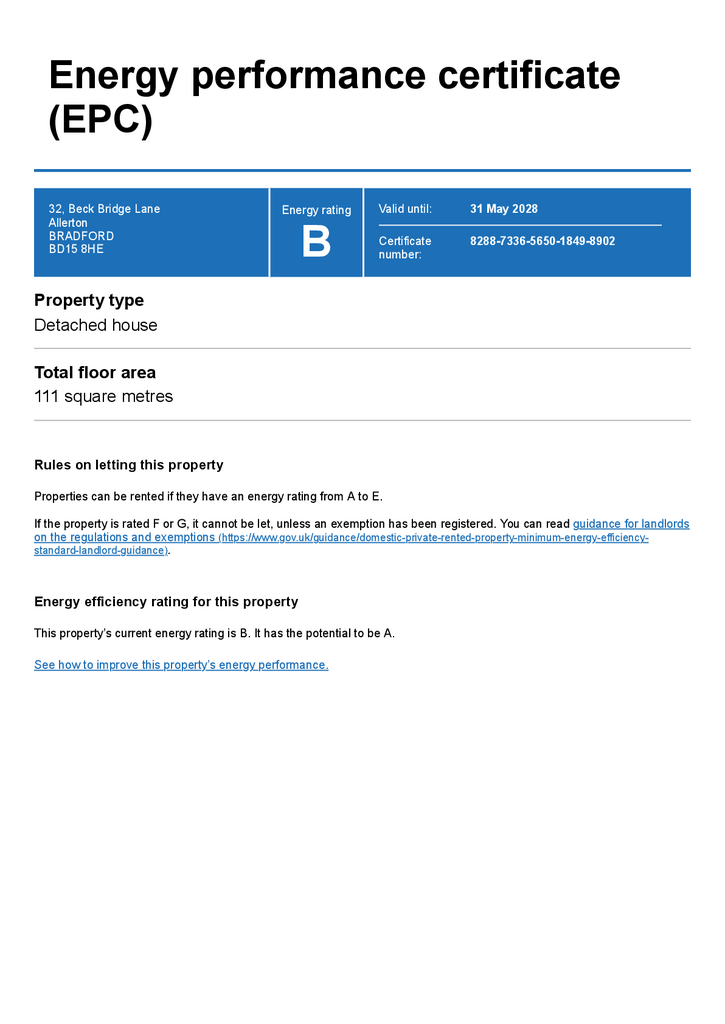4 bedroom detached house to rent
Bradford, BD15 8HEdetached house
bedrooms
Property photos




+11
Property description
LOOKING FOR SOMEWHERE TO STAY SETTLED? ENQUIRE ONLINE TODAY!
Taking a Property with Dinsdales
You Need to Have A Monthly Income of £3900 to Apply 1.Enquiry online and wait for our initial email2.Fill in the Pre Qualification Passport3.View the property 4.Read our Tenant Fees on our website 5.Tell us you want to apply for the property6.Book an appointment to come into our office to do a Right to Rent Check7.Fill in the application form & Pay £50 Holding Deposit (Non Refundable) 8.Email us three months wage slips & bank statements 9.Email us any benefit/additional income information 10.Email us a different written Character Reference for each person11.Email us an employment reference (if working)12.Then complete our credit and referencing check online, you will receive a link once your emailed application has been assessed13.You have one week to complete your online credit and referencing check14.We will then offer you the property
Directions
From our office head up Thornton Road towards Thornton. Turn right onto Bell Dean Road. At the third mini roundabout turn left onto Bracewell Avenue. Continue straight ahead over Allerton Lane onto Beck Bridge Lane. The property is located on your left.
Description
DINSDALES ESTATES PRESENTS THIS DETACHED PROPERTY OFF ALLERTON LANE. We feel this would suit a family who is looking for a long term home.
Entrance Hall - 14' 10'' x 3' 7'' (4.511m x 1.095m)
With laminate style flooring, neutral painted walls, alarm panel, thermostat, double gazed window, a radiator and a smoke detector. With access to the garage.
Kitchen - 14' 0'' x 9' 7'' (4.268m x 2.927m)
A range of white high gloss wall and base units with work surfaces, sink with drainer, Indesit gas hob, Indesit oven, extractor fan, Indesit integral dishwasher, Indesit washer/dryer, fridge freezer, double glazed window with vertical blinds, upvc side door and a radiator.
Lounge - 15' 7'' x 11' 6'' (4.756m x 3.516m)
With french doors with vertical blinds, neutral painted walls, laminate style flooring and a radiator.
Office/Second Reception - 9' 3'' x 8' 7'' (2.825m x 2.623m)
With laminate style flooring, a double glazed window with vertical blinds, small cupboard and a radiator.
Downstairs Toilet - 4' 9'' x 3' 4'' (1.447m x 1.010m)
With a low flush toilet, a white sink with splash back, extractor fan, laminate style flooring, thumb turn lock and a radiator.
Garage - 17' 5'' x 8' 9'' (5.306m x 2.674m)
Housing the Consumer Unit and Logic boiler.
Stairs/Landing - 7' 7'' x 6' 9'' (2.310m x 2.052m)
With a neutral carpet, neutral walls, smoke detector with loft access and a cupboard.
Bathroom
A three piece suite with a low flush toilet a hand basin, bath, triton shower, shower screen, part tiled walls, chrome towel radiator, walk in cupboard, lino look flooring, extractor fan and a frosted double glazed window.
Bedroom One - 14' 2'' x 12' 1'' (4.318m x 3.694m)
A rear facing room with a double glazed window, neutral carpet, neutral walls, thermostat, vertical blinds and a radiator.
En-suite - 7' 10'' x 5' 0'' (2.400m x 1.524m)
With a toilet, hand basin with splash back, tiled shower cubicle with chrome thermostatic shower, lino look flooring, extractor fan and a radiator.
Bedroom Two - 14' 1'' x 9' 1'' (4.287m x 2.758m)
A rear facing room with a double glazed window, neutral carpets, neutral walls, vertical blinds and a radiator.
Bedroom Three - 12' 0'' x 9' 3'' (3.652m x 2.817m)
A front facing room with a double glazed window, neutral walls, neutral carpets, vertical blinds and a radiator.
Bedroom Four - 11' 5'' x 7' 3'' (3.477m x 2.215m)
A front facing room with neutral carpets, neutral walls, a double glazed window, vertical blinds and a radiator.
Outside
With a driveway leading to the garage, a small garden to the front. With flags from the front door to the back. To the side you find an electric car charging point and the meters. There is an enclosed garden to the rear with a decked area.
Utilities & Services
Gas, Electric, Water and Drainage. According to their websites Sky, Virgin Media and BT are available in this area. According to their websites there's good mobile coverage for EE and Three.
Local Authority
Bradford Council Tax Band E £2481.88 Approx for 2024/2025. Green/Grey bin collection fortnightly on a Friday.
Contents Insurance
When renting a property, home contents insurance is essential to protect your home contents. Call a member of the Dinsdales Estates Team.
Consumer Protection
We are providing these details in good faith, to the best of our ability, in obtaining as much information as is necessary for our buyers/tenants, to make a decision whether or not they wish to proceed in obtaining this property under the consumer protection regulations. Upon request we can provide you with an electronic copy of the Property Information Questionnaire (if available). We are covered by Client Money Protection through Propertymark and are members of The Property Ombudsman.
Council Tax Band: E
Taking a Property with Dinsdales
You Need to Have A Monthly Income of £3900 to Apply 1.Enquiry online and wait for our initial email2.Fill in the Pre Qualification Passport3.View the property 4.Read our Tenant Fees on our website 5.Tell us you want to apply for the property6.Book an appointment to come into our office to do a Right to Rent Check7.Fill in the application form & Pay £50 Holding Deposit (Non Refundable) 8.Email us three months wage slips & bank statements 9.Email us any benefit/additional income information 10.Email us a different written Character Reference for each person11.Email us an employment reference (if working)12.Then complete our credit and referencing check online, you will receive a link once your emailed application has been assessed13.You have one week to complete your online credit and referencing check14.We will then offer you the property
Directions
From our office head up Thornton Road towards Thornton. Turn right onto Bell Dean Road. At the third mini roundabout turn left onto Bracewell Avenue. Continue straight ahead over Allerton Lane onto Beck Bridge Lane. The property is located on your left.
Description
DINSDALES ESTATES PRESENTS THIS DETACHED PROPERTY OFF ALLERTON LANE. We feel this would suit a family who is looking for a long term home.
Entrance Hall - 14' 10'' x 3' 7'' (4.511m x 1.095m)
With laminate style flooring, neutral painted walls, alarm panel, thermostat, double gazed window, a radiator and a smoke detector. With access to the garage.
Kitchen - 14' 0'' x 9' 7'' (4.268m x 2.927m)
A range of white high gloss wall and base units with work surfaces, sink with drainer, Indesit gas hob, Indesit oven, extractor fan, Indesit integral dishwasher, Indesit washer/dryer, fridge freezer, double glazed window with vertical blinds, upvc side door and a radiator.
Lounge - 15' 7'' x 11' 6'' (4.756m x 3.516m)
With french doors with vertical blinds, neutral painted walls, laminate style flooring and a radiator.
Office/Second Reception - 9' 3'' x 8' 7'' (2.825m x 2.623m)
With laminate style flooring, a double glazed window with vertical blinds, small cupboard and a radiator.
Downstairs Toilet - 4' 9'' x 3' 4'' (1.447m x 1.010m)
With a low flush toilet, a white sink with splash back, extractor fan, laminate style flooring, thumb turn lock and a radiator.
Garage - 17' 5'' x 8' 9'' (5.306m x 2.674m)
Housing the Consumer Unit and Logic boiler.
Stairs/Landing - 7' 7'' x 6' 9'' (2.310m x 2.052m)
With a neutral carpet, neutral walls, smoke detector with loft access and a cupboard.
Bathroom
A three piece suite with a low flush toilet a hand basin, bath, triton shower, shower screen, part tiled walls, chrome towel radiator, walk in cupboard, lino look flooring, extractor fan and a frosted double glazed window.
Bedroom One - 14' 2'' x 12' 1'' (4.318m x 3.694m)
A rear facing room with a double glazed window, neutral carpet, neutral walls, thermostat, vertical blinds and a radiator.
En-suite - 7' 10'' x 5' 0'' (2.400m x 1.524m)
With a toilet, hand basin with splash back, tiled shower cubicle with chrome thermostatic shower, lino look flooring, extractor fan and a radiator.
Bedroom Two - 14' 1'' x 9' 1'' (4.287m x 2.758m)
A rear facing room with a double glazed window, neutral carpets, neutral walls, vertical blinds and a radiator.
Bedroom Three - 12' 0'' x 9' 3'' (3.652m x 2.817m)
A front facing room with a double glazed window, neutral walls, neutral carpets, vertical blinds and a radiator.
Bedroom Four - 11' 5'' x 7' 3'' (3.477m x 2.215m)
A front facing room with neutral carpets, neutral walls, a double glazed window, vertical blinds and a radiator.
Outside
With a driveway leading to the garage, a small garden to the front. With flags from the front door to the back. To the side you find an electric car charging point and the meters. There is an enclosed garden to the rear with a decked area.
Utilities & Services
Gas, Electric, Water and Drainage. According to their websites Sky, Virgin Media and BT are available in this area. According to their websites there's good mobile coverage for EE and Three.
Local Authority
Bradford Council Tax Band E £2481.88 Approx for 2024/2025. Green/Grey bin collection fortnightly on a Friday.
Contents Insurance
When renting a property, home contents insurance is essential to protect your home contents. Call a member of the Dinsdales Estates Team.
Consumer Protection
We are providing these details in good faith, to the best of our ability, in obtaining as much information as is necessary for our buyers/tenants, to make a decision whether or not they wish to proceed in obtaining this property under the consumer protection regulations. Upon request we can provide you with an electronic copy of the Property Information Questionnaire (if available). We are covered by Client Money Protection through Propertymark and are members of The Property Ombudsman.
Council Tax Band: E
Interested in this property?
Council tax
First listed
2 weeks agoEnergy Performance Certificate
Bradford, BD15 8HE
Marketed by
Dinsdales Estates - Bradford 519-521 Thornton Road Bradford BD8 9RBBradford, BD15 8HE - Streetview
DISCLAIMER: Property descriptions and related information displayed on this page are marketing materials provided by Dinsdales Estates - Bradford. Placebuzz does not warrant or accept any responsibility for the accuracy or completeness of the property descriptions or related information provided here and they do not constitute property particulars. Please contact Dinsdales Estates - Bradford for full details and further information.
















