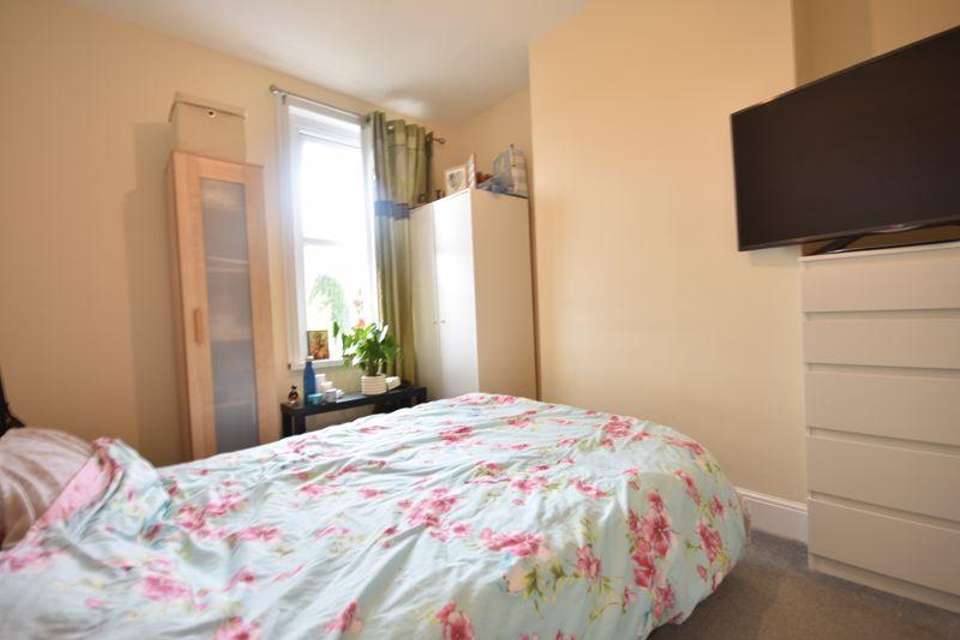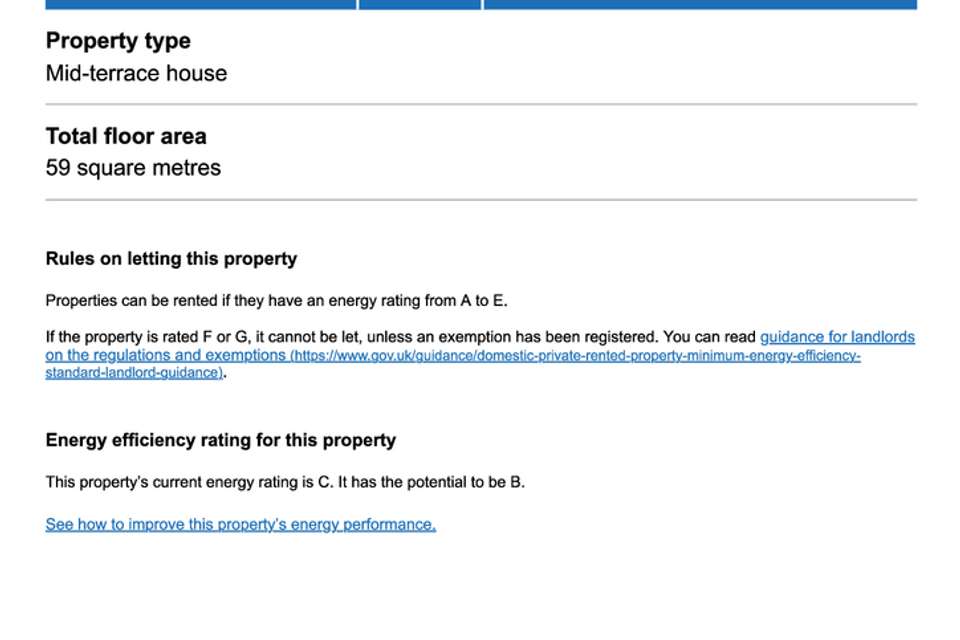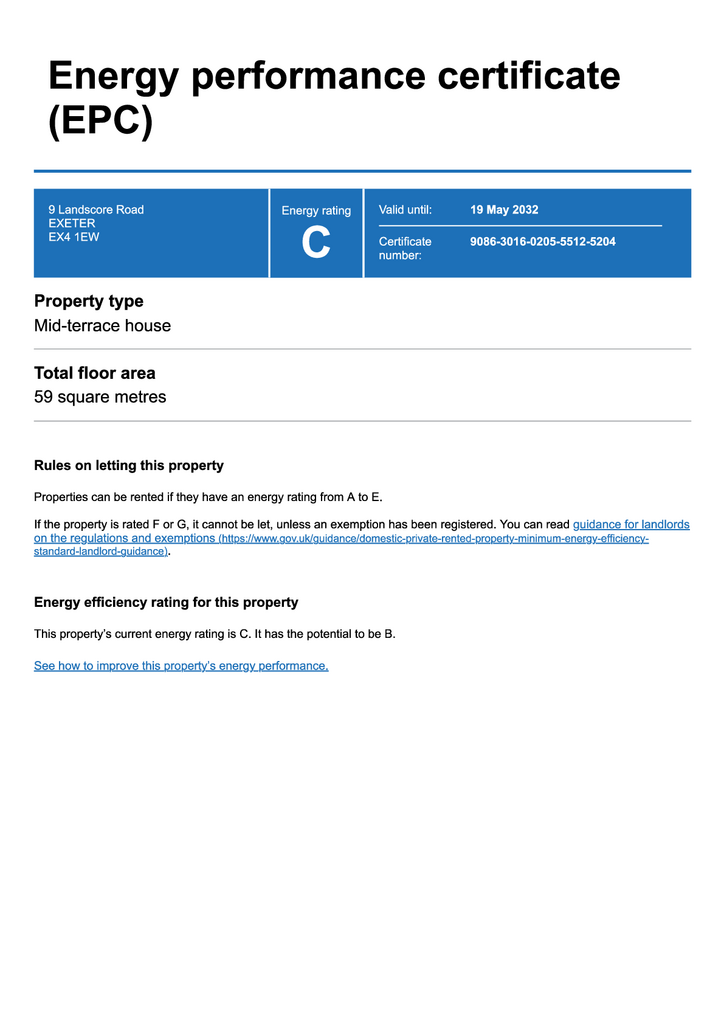2 bedroom terraced house to rent
Landscore Road, Exeterterraced house
bedrooms
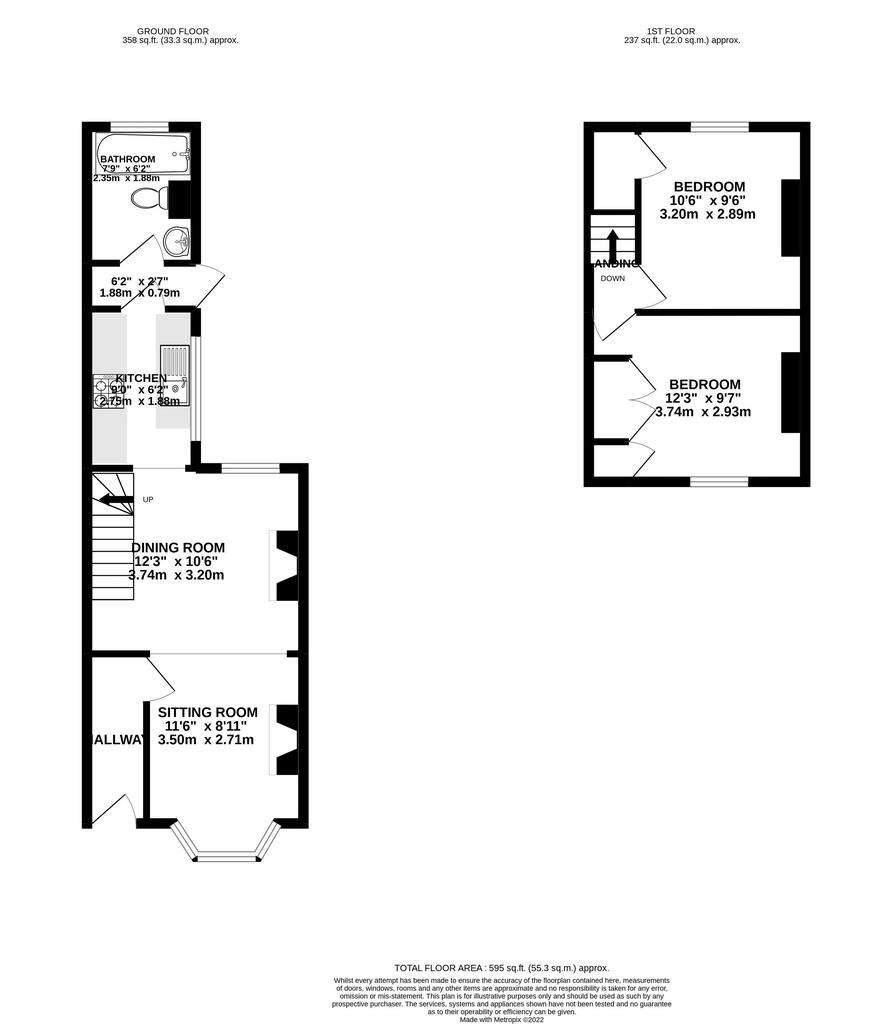
Property photos


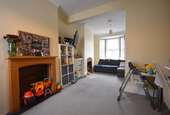

+4
Property description
Two bed terraced house in the ideal location of St Thomas. The property is close to the local St Thomas Precinct and local train station, there is a junior school within walking distance along with the city centre and the quayside. EPC Rating C. Available Early to Mid May 2024
Entrance Hall
uPVC partly glazed front door. Wood flooring. Ceiling light. Coat hooks. Double power point. LIght switch
Open Plan Lounge/Diner - 12' 3'' x 22' 9'' (3.73m x 6.93m)
Lounge AreaDouble glazed bay window to front elevation. Curtain pole and curtains over. Radiator. TV aerial point. Telephone point. Double power socket. Central heating programmer. Double light switch. Ceiling light. Smoke alarm. Ornamental brick fireplace.Dining AreaDouble glazed window to rear elevation. Curtain pole and curtains over. Radiator. Ceiling light. Ornamental brick fireplace with wooden surround. Ample power points. Arch way leading through to:
Kitchen - 9' 4'' x 6' 5'' (2.84m x 1.95m)
Double glazed window to side elevation. Chrome ceiling spotlight track. Wood flooring. Stainless steel sink & drainer with chrome taps. Space for fridge/freezer, washing machine. Electric cooker. Good range of wall and base units with roll edged worktops. Door leading to:
Lobby Area
Central heating boiler and programmer. uPVC door leading out to garden and second door leading to:
Bathroom - 8' 9'' x 6' 5'' (2.66m x 1.95m)
Double glazed window to rear elevation. Enclosed ceiling light. Extractor fan. Tiled floor. Low level WC, Pedestal wash hand basin and Bath all in white with chrome furniture. Over the bath there is a thermostatically controlled shower. Chrome heated towel rail. Mirror and shelf over the basin.
First Floor Landing
Stairs leading from the hallway to first floor landing. Ceiling light. Loft hatch
Bedroom One - 13' 0'' x 13' 3'' (3.97m x 4.04m)
Double glazed window to front elevation. Blind over. Curtain pole and curtains over. Radiator. Central ceiling light. Built in wardrobe with shelving and rails. Power points
Bedroom Two - 9' 4'' x 10' 10'' (2.85m x 3.29m)
Double glazed window to rear elevation. Curtain pole and curtains over. Laminate flooring. Ceiling light. Radiator. Ample power points. Built in cupboard with hanging rail
Outside
To the rear of the property is a court yard garden with a raised decking area and shed. Rear gate to access the lane
Additional Information
Deposit £875Holding Fee of £100 which will go towards the deposit on a satisfactory reference and the contract signed within 15 daysCouncil Tax Band BWould ideally suit either a small family or a professional coupleRedress Scheme:The Property OmbudsmanMilford House43-55 Milford StreetSalisburyWiltshire SP1 2BPMembership number N02624-0Client Money Protection (CMP):Cheltenham Office ParkHatherley LaneCheltenhamGL51 6SHMembership number A3527
Permitted Fees
Holding fee £100 - this will form part of your deposit upon a satisfactory reference, if the reference comes back unacceptable due to undisclosed information or similar or withdraw for any reason this money will not be refunded.To amend the agreement - If you request any changes to your agreement i.e someone moves out or in to the property there will be a fee of £50 inclusive of VATTo Surrender the tenancy - If you wish to leave the tenancy before the end of the fixed term and we have found another tenant to cancel your liability and the landlord agrees to this, there will be a fee of £300 inclusive of VAT.Loss of key/fob - If you lose a key, key fob to a building or a remote control to a garage or parking space, the cost will vary depending on the block management and whether the key is a security one for this there will be a fee up to £100 inclusive of VAT
Property Misdescription Clause
NOTE: These particulars are intended only as a guide to prospective Tenants to enable them to decide whether to make further enquiries with a view to taking up negotiations but they are otherwise not intended to be relied upon in any way for any purpose whatsoever and accordingly neither their accuracy nor the continued availability of the property is in any way guaranteed and they are furnished on the express understanding that neither the Agents nor the Landlord are to be or become under any liability or claim in respect of their contents. Any prospective tenant must satisfy himself by inspection or otherwise as to the correctness of the particulars contained therein.
Council Tax Band: B
Entrance Hall
uPVC partly glazed front door. Wood flooring. Ceiling light. Coat hooks. Double power point. LIght switch
Open Plan Lounge/Diner - 12' 3'' x 22' 9'' (3.73m x 6.93m)
Lounge AreaDouble glazed bay window to front elevation. Curtain pole and curtains over. Radiator. TV aerial point. Telephone point. Double power socket. Central heating programmer. Double light switch. Ceiling light. Smoke alarm. Ornamental brick fireplace.Dining AreaDouble glazed window to rear elevation. Curtain pole and curtains over. Radiator. Ceiling light. Ornamental brick fireplace with wooden surround. Ample power points. Arch way leading through to:
Kitchen - 9' 4'' x 6' 5'' (2.84m x 1.95m)
Double glazed window to side elevation. Chrome ceiling spotlight track. Wood flooring. Stainless steel sink & drainer with chrome taps. Space for fridge/freezer, washing machine. Electric cooker. Good range of wall and base units with roll edged worktops. Door leading to:
Lobby Area
Central heating boiler and programmer. uPVC door leading out to garden and second door leading to:
Bathroom - 8' 9'' x 6' 5'' (2.66m x 1.95m)
Double glazed window to rear elevation. Enclosed ceiling light. Extractor fan. Tiled floor. Low level WC, Pedestal wash hand basin and Bath all in white with chrome furniture. Over the bath there is a thermostatically controlled shower. Chrome heated towel rail. Mirror and shelf over the basin.
First Floor Landing
Stairs leading from the hallway to first floor landing. Ceiling light. Loft hatch
Bedroom One - 13' 0'' x 13' 3'' (3.97m x 4.04m)
Double glazed window to front elevation. Blind over. Curtain pole and curtains over. Radiator. Central ceiling light. Built in wardrobe with shelving and rails. Power points
Bedroom Two - 9' 4'' x 10' 10'' (2.85m x 3.29m)
Double glazed window to rear elevation. Curtain pole and curtains over. Laminate flooring. Ceiling light. Radiator. Ample power points. Built in cupboard with hanging rail
Outside
To the rear of the property is a court yard garden with a raised decking area and shed. Rear gate to access the lane
Additional Information
Deposit £875Holding Fee of £100 which will go towards the deposit on a satisfactory reference and the contract signed within 15 daysCouncil Tax Band BWould ideally suit either a small family or a professional coupleRedress Scheme:The Property OmbudsmanMilford House43-55 Milford StreetSalisburyWiltshire SP1 2BPMembership number N02624-0Client Money Protection (CMP):Cheltenham Office ParkHatherley LaneCheltenhamGL51 6SHMembership number A3527
Permitted Fees
Holding fee £100 - this will form part of your deposit upon a satisfactory reference, if the reference comes back unacceptable due to undisclosed information or similar or withdraw for any reason this money will not be refunded.To amend the agreement - If you request any changes to your agreement i.e someone moves out or in to the property there will be a fee of £50 inclusive of VATTo Surrender the tenancy - If you wish to leave the tenancy before the end of the fixed term and we have found another tenant to cancel your liability and the landlord agrees to this, there will be a fee of £300 inclusive of VAT.Loss of key/fob - If you lose a key, key fob to a building or a remote control to a garage or parking space, the cost will vary depending on the block management and whether the key is a security one for this there will be a fee up to £100 inclusive of VAT
Property Misdescription Clause
NOTE: These particulars are intended only as a guide to prospective Tenants to enable them to decide whether to make further enquiries with a view to taking up negotiations but they are otherwise not intended to be relied upon in any way for any purpose whatsoever and accordingly neither their accuracy nor the continued availability of the property is in any way guaranteed and they are furnished on the express understanding that neither the Agents nor the Landlord are to be or become under any liability or claim in respect of their contents. Any prospective tenant must satisfy himself by inspection or otherwise as to the correctness of the particulars contained therein.
Council Tax Band: B
Council tax
First listed
2 weeks agoEnergy Performance Certificate
Landscore Road, Exeter
Landscore Road, Exeter - Streetview
DISCLAIMER: Property descriptions and related information displayed on this page are marketing materials provided by Cooksleys Residential Sales & Lettings - Exeter. Placebuzz does not warrant or accept any responsibility for the accuracy or completeness of the property descriptions or related information provided here and they do not constitute property particulars. Please contact Cooksleys Residential Sales & Lettings - Exeter for full details and further information.





