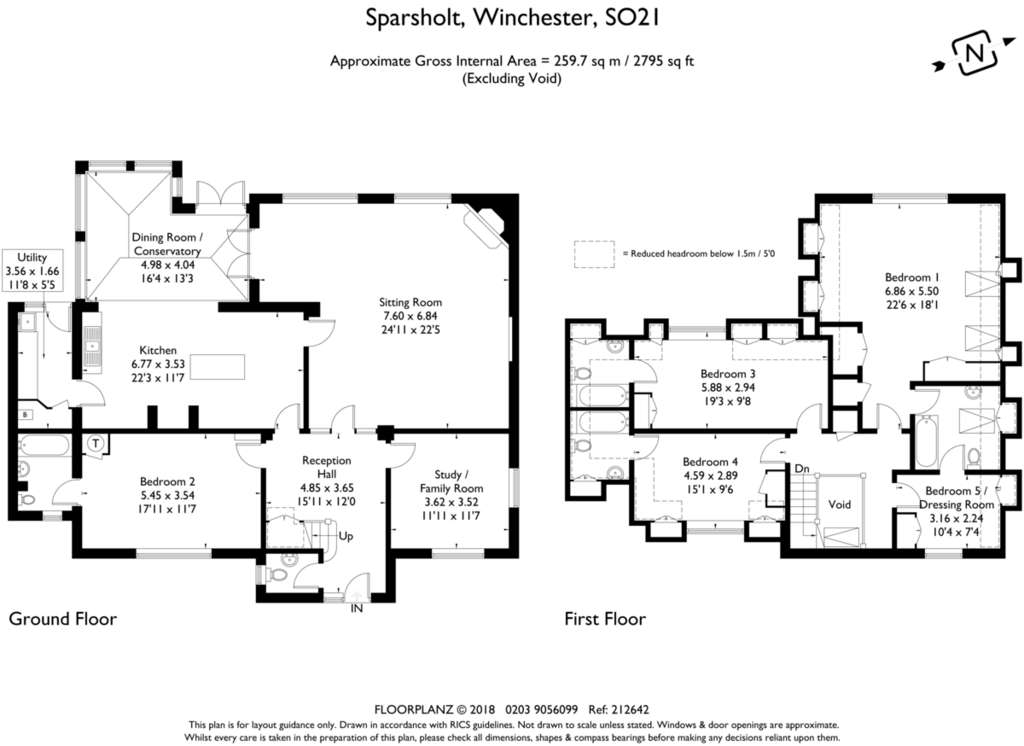5 bedroom detached house to rent
Winchester, SO22detached house
bedrooms

Property photos




+8
Property description
Reception Hall, Cloakroom, Kitchen, Utility Room, Dining Room, Drawing Room, Sitting Room/Study, Bedroom Four with En-Suite, Principle Bedroom with En-Suite, Bedroom Five / Dressing Room, Two Further Double Bedrooms with En-Suites, Beautiful Rear Garden, Large Driveway
Approached over a gravelled driveway, the front door opens into a welcoming reception hall with oak flooring and a winding staircase to the first floor. The drawing room is a well-proportioned room with an impressive open fireplace and windows overlooking the garden. The dining room is a triple aspect room and has doors into the drawing room and French doors onto the rear terrace. This in turn opens into the kitchen which has a granite topped central island, fitted pine base and eye level units, and a tiled floor. The utility room has a door to the garden and ample space for appliances. There is also a double bedroom with en-suite bathroom to the ground floor. The first floor accommodates the principal bedroom suite, with a bathroom and plenty of fitted wardrobes, and links to an additional bedroom or dressing room. There are two further bedrooms both with en-suites. Externally the rear garden is extremely private with mature shrubs, lawn and a terrace. To the front there is a driveway with ample parking.
The Location:
'Silverbirches' is located on the edge of the pretty and picturesque Hampshire village of Sparsholt. Sparsholt itself is situated approximately 3 ½ miles to the west of Winchester within a Conservation Area. The village benefits from a local shop, Church, excellent primary school, and the well-known Plough Inn and Lainston House Hotel. The area is surrounded by beautiful countryside with a network of bridleways and footpaths that link to Farley Mount Country Park, ideally suited for walking, riding and other outdoor pursuits.
Viewing: Strictly by appointment through Belgarum Estate Agents[use Contact Agent Button]).
Services: Oil fired central heating. Drainage by way of septic tank. Mains water and electricity connected.
Council Tax: Band F
EPC Rating: E
Unfurnished
Should any tenant wish to have a pet at this property, it is strictly at the landlord's discretion. If acceptable, the rent payable for the property will be £20 per calendar month higher than the amount advertised above.
Approached over a gravelled driveway, the front door opens into a welcoming reception hall with oak flooring and a winding staircase to the first floor. The drawing room is a well-proportioned room with an impressive open fireplace and windows overlooking the garden. The dining room is a triple aspect room and has doors into the drawing room and French doors onto the rear terrace. This in turn opens into the kitchen which has a granite topped central island, fitted pine base and eye level units, and a tiled floor. The utility room has a door to the garden and ample space for appliances. There is also a double bedroom with en-suite bathroom to the ground floor. The first floor accommodates the principal bedroom suite, with a bathroom and plenty of fitted wardrobes, and links to an additional bedroom or dressing room. There are two further bedrooms both with en-suites. Externally the rear garden is extremely private with mature shrubs, lawn and a terrace. To the front there is a driveway with ample parking.
The Location:
'Silverbirches' is located on the edge of the pretty and picturesque Hampshire village of Sparsholt. Sparsholt itself is situated approximately 3 ½ miles to the west of Winchester within a Conservation Area. The village benefits from a local shop, Church, excellent primary school, and the well-known Plough Inn and Lainston House Hotel. The area is surrounded by beautiful countryside with a network of bridleways and footpaths that link to Farley Mount Country Park, ideally suited for walking, riding and other outdoor pursuits.
Viewing: Strictly by appointment through Belgarum Estate Agents[use Contact Agent Button]).
Services: Oil fired central heating. Drainage by way of septic tank. Mains water and electricity connected.
Council Tax: Band F
EPC Rating: E
Unfurnished
Should any tenant wish to have a pet at this property, it is strictly at the landlord's discretion. If acceptable, the rent payable for the property will be £20 per calendar month higher than the amount advertised above.
Council tax
First listed
Over a month agoEnergy Performance Certificate
Winchester, SO22
Winchester, SO22 - Streetview
DISCLAIMER: Property descriptions and related information displayed on this page are marketing materials provided by Belgarum - Winchester. Placebuzz does not warrant or accept any responsibility for the accuracy or completeness of the property descriptions or related information provided here and they do not constitute property particulars. Please contact Belgarum - Winchester for full details and further information.













